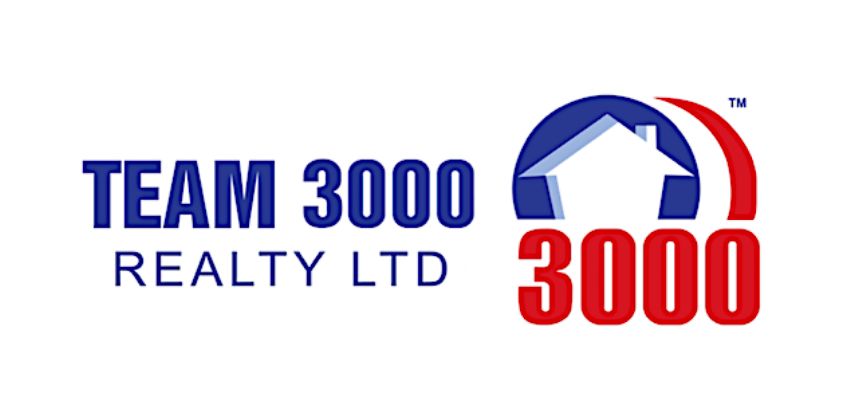44 8280 121A Street, Surrey Listing #: R3068827
$815,000
4 Beds
3 Baths
1,800 Sqft
1988 Built
$423.00 mnt. fees
Beautifully updated corner unit in a prime central location. This home has been tastefully renovated with stylish finishes. The top-floor primary bedroom includes a spacious ensuite and his-and-hers closets. Two additional bedrooms offer generous space, while the ground-level bedroom comes with its own private patio, perfect for relaxation or guests. The main level features a well-designed kitchen with granite countertops, flowing seamlessly into a bright and open living room that extends to a sunny sundeck—ideal for entertaining.The property includes two parking stalls.
Taxes (2025): $3,242.68
Amenities
- Clubhouse
- Caretaker
- Maintenance Grounds
- Management
- Shopping Nearby
Features
- Washer
- Dryer
- Dishwasher
- Refrigerator
- Stove
Site Influences
- Shopping Nearby
- Recreation Nearby
Similar Listings

Listed By: Century 21 Coastal Realty Ltd.
Disclaimer: The data relating to real estate on this web site comes in part from the MLS Reciprocity program of the Real Estate Board of Greater Vancouver or the Fraser Valley Real Estate Board. Real estate listings held by participating real estate firms are marked with the MLS Reciprocity logo and detailed information about the listing includes the name of the listing agent. This representation is based in whole or part on data generated by the Real Estate Board of Greater Vancouver or the Fraser Valley Real Estate Board which assumes no responsibility for its accuracy. The materials contained on this page may not be reproduced without the express written consent of the Real Estate Board of Greater Vancouver or the Fraser Valley Real Estate Board.














































