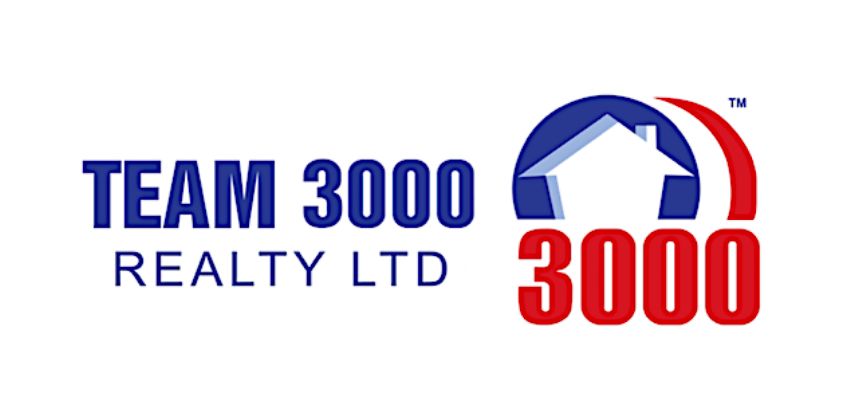665 W 15th Street, North Vancouver Listing #: R3068716
$1,499,000
6 Beds
4 Baths
1,872 Sqft
2012 Built
Half Duplex comes with 6 bedrooms, 4 bathrooms, radiant heat, engineered hardwood floor & wall-to-wall carpets, gas fireplace, granite countertop, pot lights. The open-concept cozy living space and the gourmet kitchen include both an island & eating nook. Upstairs, you can retreat to the spacious master bedroom with a vaulted ceiling, a balcony off your primary bedroom. Downstairs features a laundry room & 3 more bedrooms plus a bath, with no exit. Fenced private patio for your entertaining, off from the kitchen. NO STRATA FEES & 1 open parking spot off the lane. Walking distance to Westview Elementary and S.T.A. Private Catholic Secondary School, parks, trails & shopping nearby. Book your appointment today!
Taxes (2025): $4,901.58
Amenities
- Shopping Nearby
- Garden
- Balcony
- Pantry
- Central Vacuum Roughed In
- In Unit
Features
- Washer
- Dryer
- Dishwasher
- Refrigerator
- Stove
- Microwave
- Heat Recov. Vent.
- Smoke Detector(s)
- Fire Sprinkler System
- Window Coverings
Site Influences
- Shopping Nearby
- Garden
- Balcony
- Central Location
- Cul-De-Sac
- Private
- Recreation Nearby
- Ski Hill Nearby
Similar Listings

Listed By: Panda Luxury Homes
Disclaimer: The data relating to real estate on this web site comes in part from the MLS Reciprocity program of the Real Estate Board of Greater Vancouver or the Fraser Valley Real Estate Board. Real estate listings held by participating real estate firms are marked with the MLS Reciprocity logo and detailed information about the listing includes the name of the listing agent. This representation is based in whole or part on data generated by the Real Estate Board of Greater Vancouver or the Fraser Valley Real Estate Board which assumes no responsibility for its accuracy. The materials contained on this page may not be reproduced without the express written consent of the Real Estate Board of Greater Vancouver or the Fraser Valley Real Estate Board.

















