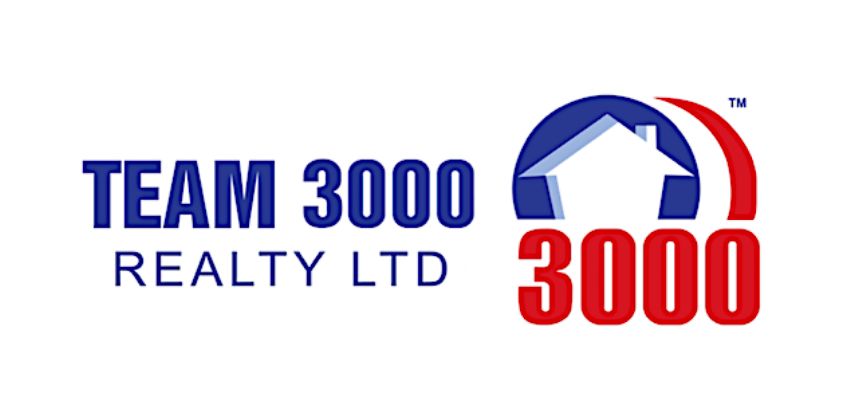120 2035 Glenaire Drive, North Vancouver Listing #: R3068545
$1,380,000
3 Beds
3 Baths
1,369 Sqft
2023 Built
$497.21 mnt. fees
Open House: Saturday 22nd November: 2:00-4:00pm, Sunday 23rd November: 2:00-4:00pm
Modern 3-level end-unit townhouse in Lions Gate Village offering 1,369 sq. ft., 3 beds, 2.5 baths, and rare direct street access. Bright main floor features an open layout, oversized windows, and a sleek Bosch kitchen with gas cooktop. Enjoy a private front yard for kids, pets, or morning coffee. Upper levels include all bedrooms, a serene primary suite with spa-inspired ensuite, and full laundry. A 255 sq. ft. rooftop patio with gas BBQ hookup offers great space for entertaining and mountain views. End-unit privacy with no neighbours below, plus two side-by-side parking stalls, a storage locker, and 2-5-10 warranty. Steps to the community centre, daycare, shopping, trails, and quick access to downtown. OPEN HOUSE: Nov 22nd & 23rd, 2-4PM
Taxes (2024): $5,154.44
Amenities
- Trash
- Maintenance Grounds
- Gas
- Heat
- Hot Water
- Management
- Snow Removal
- Shopping Nearby
- Garden
- Playground
- Private Yard
- Elevator
- Storage
- In Unit
Features
- Washer
- Dryer
- Dishwasher
- Refrigerator
- Stove
- Microwave
- Oven
- Smoke Detector(s)
- Fire Sprinkler System
- Window Coverings
Site Influences
- Shopping Nearby
- Garden
- Playground
- Private Yard
- Central Location
- Cul-De-Sac
- Recreation Nearby
- Ski Hill Nearby
Similar Listings

Listed By: eXp Realty
Disclaimer: The data relating to real estate on this web site comes in part from the MLS Reciprocity program of the Real Estate Board of Greater Vancouver or the Fraser Valley Real Estate Board. Real estate listings held by participating real estate firms are marked with the MLS Reciprocity logo and detailed information about the listing includes the name of the listing agent. This representation is based in whole or part on data generated by the Real Estate Board of Greater Vancouver or the Fraser Valley Real Estate Board which assumes no responsibility for its accuracy. The materials contained on this page may not be reproduced without the express written consent of the Real Estate Board of Greater Vancouver or the Fraser Valley Real Estate Board.



























