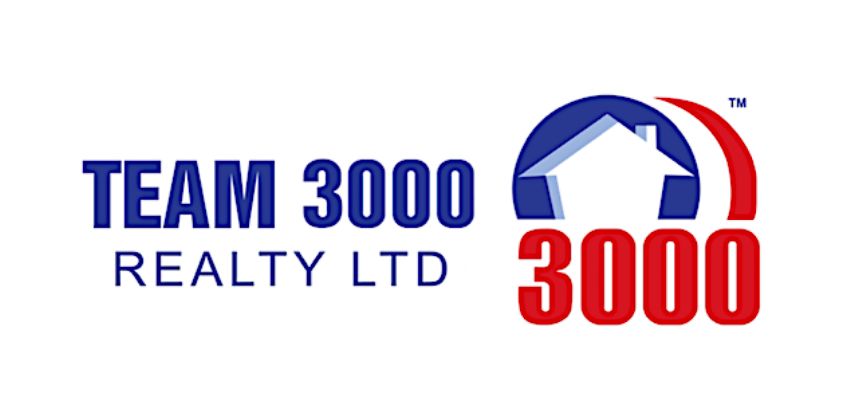3d 328 Taylor Way, West Vancouver Listing #: R3067073
$799,000
2 Beds
2 Baths
1,286 Sqft
1993 Built
$943.97 mnt. fees
Experience the best of West Coast living where nature meets urban convenience. Walk the Capilano Pacific Trail, stroll to Ambleside Beach, or cross the street to Park Royal for world-class shopping & dining. This bright and spacious 1,286 sqft 2-bedroom, 2-bathroom corner unit features a primary suite with a walk-in closet & 5-piece en-suite, sunroom/home office, gas fireplace, in-suite laundry and 2-balconies with over 300 sqft of outdoor space. Westroyal development includes an indoor pool, sauna, and exercise centre. Commuting is easy with convenient access to transit and Downtown Vancouver. 2 parking stalls & 1 storage locker. Pets & rentals are permitted with restrictions. Lease is with West Vancouver District, Expires 2087. ALL OFFERS SUBJECT TO APPROVAL OF THE SUPREME COURT OF B.C.
Taxes (2024): $2,638.36
Amenities
- Clubhouse
- Exercise Centre
- Hot Water
- Management
- Other
- Shopping Nearby
- Balcony
- In Unit
- Indoor
Site Influences
- Shopping Nearby
- Balcony
- Central Location
- Recreation Nearby
Similar Listings

Listed By: Macdonald Realty
Disclaimer: The data relating to real estate on this web site comes in part from the MLS Reciprocity program of the Real Estate Board of Greater Vancouver or the Fraser Valley Real Estate Board. Real estate listings held by participating real estate firms are marked with the MLS Reciprocity logo and detailed information about the listing includes the name of the listing agent. This representation is based in whole or part on data generated by the Real Estate Board of Greater Vancouver or the Fraser Valley Real Estate Board which assumes no responsibility for its accuracy. The materials contained on this page may not be reproduced without the express written consent of the Real Estate Board of Greater Vancouver or the Fraser Valley Real Estate Board.


















































