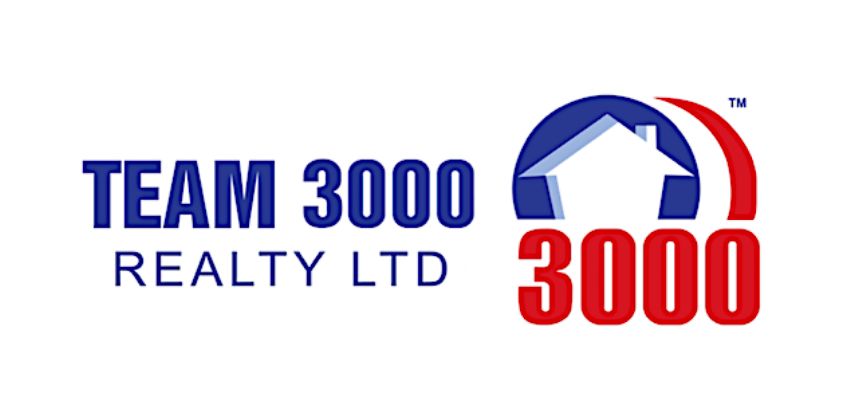120 15235 Sitka Drive, Surrey Listing #: R3066934
$744,900
2 Beds
3 Baths
1,296 Sqft
2022 Built
$396.82 mnt. fees
Open House: Saturday 22nd November: 1:00-3:00pm, Sunday 23rd November: 1:00-3:00pm
Welcome to Wood & Water by Anthem, a sought-after family-friendly community located across fr Guildford Golf Course.This bright & spacious 2-bed + den,3-bath thome offers an open-concept layout perfect for modern living. The main flr features a large kitchen w/ sleek cabinetry,quartz countertops, & ss appliances. Upstairs, you’ll find 2 generous bdrms, each w/ access to its own bathroom for ultimate convenience & privacy. The lower level includes a versatile den,perfect for a home office, guest space, or study area. Enjoy the comfort of front-load laundry and a thoughtfully designed floor plan that maximizes space & natural light.Located close to top-rated schools, bus routes, & upcoming SkyTrain extension.
Taxes (2025): $3,033.63
Amenities
- Clubhouse
- Trash
- Maintenance Grounds
- Management
- Balcony
- In Unit
Features
- Washer
- Dryer
- Dishwasher
- Refrigerator
- Stove
Similar Listings

Listed By: Sutton Premier Realty
Disclaimer: The data relating to real estate on this web site comes in part from the MLS Reciprocity program of the Real Estate Board of Greater Vancouver or the Fraser Valley Real Estate Board. Real estate listings held by participating real estate firms are marked with the MLS Reciprocity logo and detailed information about the listing includes the name of the listing agent. This representation is based in whole or part on data generated by the Real Estate Board of Greater Vancouver or the Fraser Valley Real Estate Board which assumes no responsibility for its accuracy. The materials contained on this page may not be reproduced without the express written consent of the Real Estate Board of Greater Vancouver or the Fraser Valley Real Estate Board.



















































