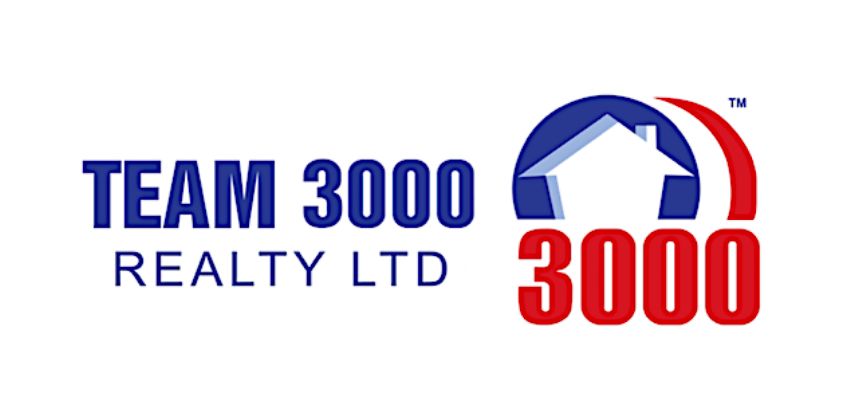4 189 Wood Street, New Westminster Listing #: R3066717
$989,999
3 Beds
3 Baths
1,390 Sqft
2019 Built
$337.85 mnt. fees
Open House: Sunday 23rd November: 2:00-4:00pm
Enjoy riverside living in this beautifully maintained, like new townhome at River Mews. Main flr features high ceilings, open living/kitchen/dining area, sunny patio off kitchen & ½ bath. Kitchen offers quartz counters, hood fan & s/s appliances. Upstairs has 3 spacious bdrms incl. primary w/ ensuite & W.I.C., plus 2nd bath w/ spa-like tub. Primary fits king bed; 2 add’l bdrms fit queens. Laminate flooring throughout, Side-by-side dble garage + storage. Fenced yard & patio w/ gas BBQ hookup. Steps to schools, comm. centre, parks & transit. Shops, restaurants, Walmart nearby & new Costco. Central location;10 min to 22nd St SkyTrain. Family-friendly community w/ daycares, Community Centre, Elem & Middle schools all within walking distance.Open House Nov. 23, Sun 2:00-4:00
Taxes (2025): $4,320.36
Amenities
- Maintenance Grounds
- Management
- Shopping Nearby
- Garden
- Playground
- In Unit
Features
- Washer
- Dryer
- Dishwasher
- Disposal
- Refrigerator
- Stove
- Smoke Detector(s)
- Fire Sprinkler System
- Window Coverings
Site Influences
- Shopping Nearby
- Garden
- Playground
- Recreation Nearby
Similar Listings

Listed By: Oakwyn Realty Ltd.
Disclaimer: The data relating to real estate on this web site comes in part from the MLS Reciprocity program of the Real Estate Board of Greater Vancouver or the Fraser Valley Real Estate Board. Real estate listings held by participating real estate firms are marked with the MLS Reciprocity logo and detailed information about the listing includes the name of the listing agent. This representation is based in whole or part on data generated by the Real Estate Board of Greater Vancouver or the Fraser Valley Real Estate Board which assumes no responsibility for its accuracy. The materials contained on this page may not be reproduced without the express written consent of the Real Estate Board of Greater Vancouver or the Fraser Valley Real Estate Board.








































