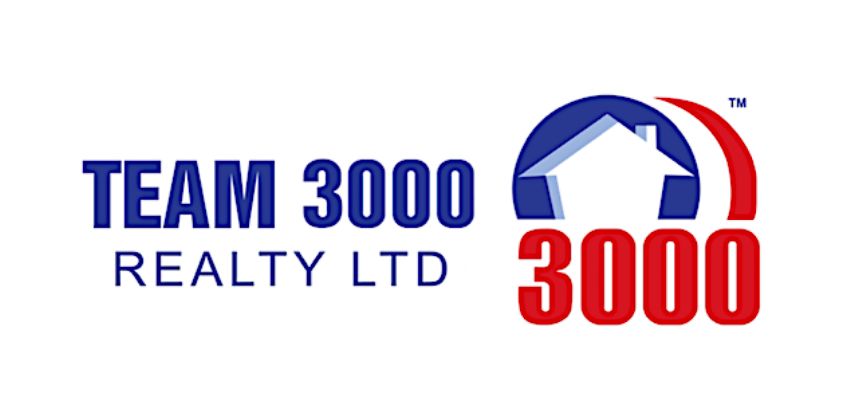26 20180 84 Avenue, Langley Listing #: R3065822
$999,000
3 Beds
4 Baths
1,866 Sqft
2021 Built
$273.67 mnt. fees
Experience modern living in this elegant 1,866 sq.ft. 3-level end-unit townhouse in desirable Willoughby. Bright and spacious, it offers 3 bedrooms, 3.5 baths, 9’ ceilings, oversized windows, and natural gas forced-air heating. The main level features an open living/dining area and modern kitchen with premium finishes. Upstairs includes two bedrooms plus a luxurious primary suite with walk-in closet and ensuite. The lower level provides a flex space with full bath - ideal for an office, family room, or guest suite. AC unit (rear right) rented from Reliance. Close to top schools, parks, shops, and transit. This home has it all. Call now for private show!
Taxes (2025): $3,332.35
Amenities
- Trash
- Maintenance Grounds
- Management
- Snow Removal
- Shopping Nearby
- Balcony
- In Unit
Features
- Washer
- Dryer
- Dishwasher
- Refrigerator
- Stove
- Smoke Detector(s)
- Fire Sprinkler System
- Window Coverings
Site Influences
- Shopping Nearby
- Balcony
- Central Location
- Recreation Nearby
Similar Listings

Listed By: Top Vision Realty Inc.
Disclaimer: The data relating to real estate on this web site comes in part from the MLS Reciprocity program of the Real Estate Board of Greater Vancouver or the Fraser Valley Real Estate Board. Real estate listings held by participating real estate firms are marked with the MLS Reciprocity logo and detailed information about the listing includes the name of the listing agent. This representation is based in whole or part on data generated by the Real Estate Board of Greater Vancouver or the Fraser Valley Real Estate Board which assumes no responsibility for its accuracy. The materials contained on this page may not be reproduced without the express written consent of the Real Estate Board of Greater Vancouver or the Fraser Valley Real Estate Board.












