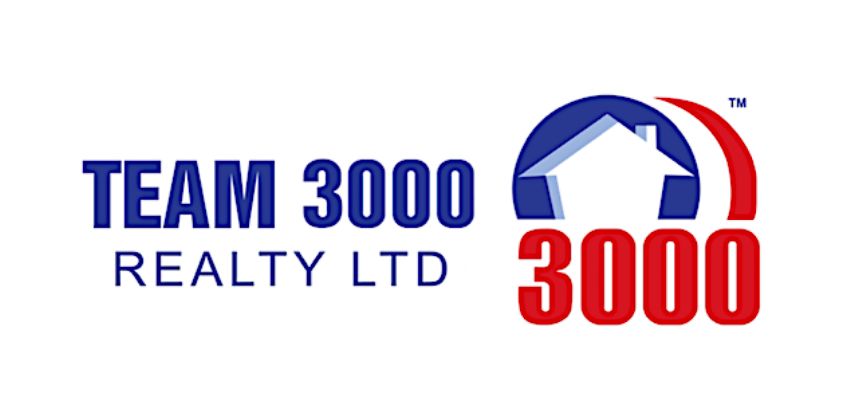13452 62A Avenue, Surrey Listing #: R3064514
$1,199,000
3 Beds
2 Baths
1,330 Sqft
5,638 Lot SqFt
1985 Built
Welcome to Heritage Woods in desirable Panorama Ridge, offering beautiful mountain views!! This well kept 3 bed, 2 bath rancher features 1,330 sq. ft. of comfortable living space on a 5,638 sq. ft. lot, perfectly situated on a quiet cul-de-sac with great curb appeal. The bright, open layout features vaulted ceilings, crown mouldings, and a kitchen with quartz counters, tile backsplash, and stainless steel appliances. The spacious family room with a cozy gas fireplace opens through French doors to a private, fully fenced backyard with a large covered patio, ideal for outdoor entertaining and relaxing. Enjoy an oversized driveway with parking for 4 plus a single garage along with a 6 ft crawl space. Close to parks, schools, shopping, transit & more!
Taxes (2025): $5,030.35
Amenities
- Shopping Nearby
- Pantry
- Shed(s)
- Bath
Features
- Washer
- Dryer
- Dishwasher
- Refrigerator
- Stove
- Microwave
- Security System
- Smoke Detector(s)
- Bath
- Window Coverings
Site Influences
- Shopping Nearby
- Central Location
- Near Golf Course
- Private
- Recreation Nearby
Similar Listings

Listed By: RE/MAX Elevate Realty
Disclaimer: The data relating to real estate on this web site comes in part from the MLS Reciprocity program of the Real Estate Board of Greater Vancouver or the Fraser Valley Real Estate Board. Real estate listings held by participating real estate firms are marked with the MLS Reciprocity logo and detailed information about the listing includes the name of the listing agent. This representation is based in whole or part on data generated by the Real Estate Board of Greater Vancouver or the Fraser Valley Real Estate Board which assumes no responsibility for its accuracy. The materials contained on this page may not be reproduced without the express written consent of the Real Estate Board of Greater Vancouver or the Fraser Valley Real Estate Board.


















































