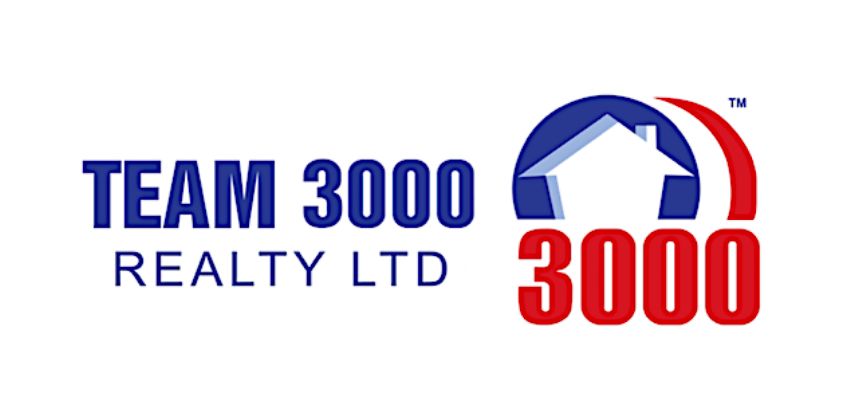4226 199A Street, Langley Listing #: R3064409
$1,799,900
4 Beds
4 Baths
2,290 Sqft
15,216 Lot SqFt
1976 Built
Proudly owned & maintained by the same owners for the past 49 years, this beautiful 3-level split showcases true pride of ownership. Located on an over 15,000 sq. ft lot in Brookwood. Move-in ready and loaded w/upgrades. Step inside a spacious layout featuring 3 bdrm plus den & 3.5 bathrooms. The large kitchen offers granite countertops, ample cabinetry, a gas F/P & reclaimed fir flooring from New York, a perfect blend of charm and quality. A major reno in 2004 incl.a thoughtful addition, new exterior, windows, and septic system, all completed by a professional contractor with permits. The backyard is an entertainer’s dream, complete with a sparkling pool, outdoor kitchen & greenhouse w/water & power. Recent updates include Furnace, HW tank & heat pump 2023, Roof 2025, Elec upgrade & more!
Taxes (2025): $5,502.59
Amenities
- Shopping Nearby
- Air Conditioning
- Private Yard
- Shed(s)
- Outdoor Pool
Features
- Washer
- Dryer
- Dishwasher
- Refrigerator
- Stove
- Swimming Pool Equip.
- Air Conditioning
Site Influences
- Shopping Nearby
- Private Yard
- Central Location
Similar Listings

Listed By: Royal LePage - Wolstencroft
Disclaimer: The data relating to real estate on this web site comes in part from the MLS Reciprocity program of the Real Estate Board of Greater Vancouver or the Fraser Valley Real Estate Board. Real estate listings held by participating real estate firms are marked with the MLS Reciprocity logo and detailed information about the listing includes the name of the listing agent. This representation is based in whole or part on data generated by the Real Estate Board of Greater Vancouver or the Fraser Valley Real Estate Board which assumes no responsibility for its accuracy. The materials contained on this page may not be reproduced without the express written consent of the Real Estate Board of Greater Vancouver or the Fraser Valley Real Estate Board.












































