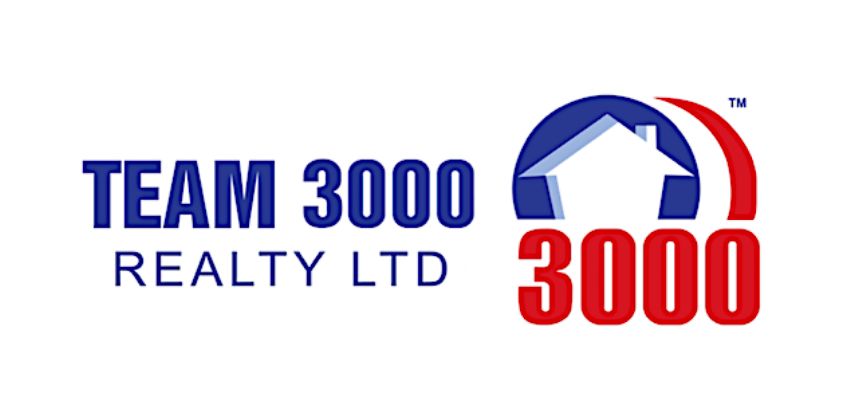5965 Granville Street, Vancouver Listing #: R3059352
$2,888,000
5 Beds
4 Baths
2,641 Sqft
11,451 Lot SqFt
2025 Built
This fully detached carriage home offers over 2,600sf across three spacious levels with no shared walls, providing true single-family living in South Granville. The main floor boasts over 900sf with full-sized living, dining, and family rooms: ideal for entertaining or everyday life. A large kitchen anchors the space with access to the rear yard deck. Upstairs are three large bedrooms, including a massive primary with walk-in closet and a luxe 5-piece ensuite. The lower level is roughed in for a 2-bedroom suite or can be enjoyed as additional living space. Private 1-car garage included. Thoughtful layout and generous proportions make this home perfect for families or those needing room to grow. Radiant heat, A/C and located near top schools, parks, shops, restaurants, and transit.
Amenities
- Shopping Nearby
- Central Air
- Air Conditioning
- Garden
- Balcony
- Private Yard
- Storage
- In Unit
Features
- Washer
- Dryer
- Dishwasher
- Refrigerator
- Stove
- Central Air
- Air Conditioning
Site Influences
- Shopping Nearby
- Garden
- Balcony
- Private Yard
- Central Location
- Lane Access
- Recreation Nearby
Similar Listings

Listed By: RE/MAX Select Properties
Disclaimer: The data relating to real estate on this web site comes in part from the MLS Reciprocity program of the Real Estate Board of Greater Vancouver or the Fraser Valley Real Estate Board. Real estate listings held by participating real estate firms are marked with the MLS Reciprocity logo and detailed information about the listing includes the name of the listing agent. This representation is based in whole or part on data generated by the Real Estate Board of Greater Vancouver or the Fraser Valley Real Estate Board which assumes no responsibility for its accuracy. The materials contained on this page may not be reproduced without the express written consent of the Real Estate Board of Greater Vancouver or the Fraser Valley Real Estate Board.





































