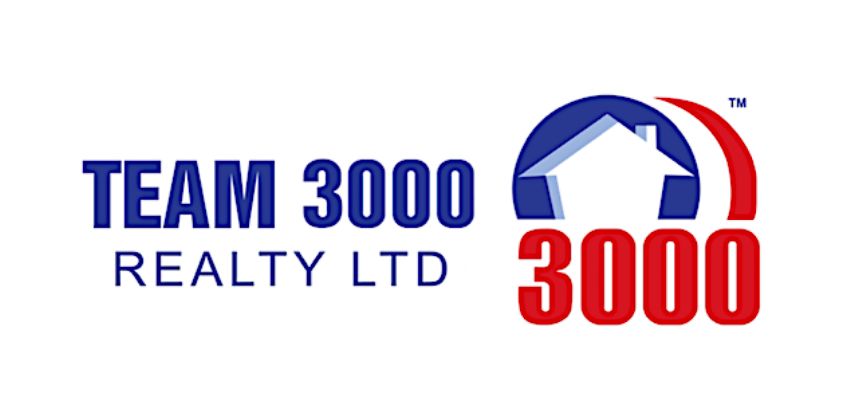7 9280 Glenallan Drive, Richmond Listing #: R3057196
$649,000
2 Beds
2 Baths
1,198 Sqft
1971 Built
$562.30 mnt. fees
This is the one! Welcome to the SHARON GARDENS. This cozy end unit two level townhome features 2 spacious bedrooms, 2 baths with an open concept Living and Dining room. The Primary bedroom stands out with vaulted ceilings that floods with natural light. Newly installed AIR CONDITIONING with Heat Pump, Newer Hot Water Tank. Private fenced backyard perfect for entertaining and relaxing. Complex has fantastic amenities including an outdoor swimming pool, gym, workshop & guest suite. Just steps to Walter Lee Elementary & McNair Secondary. South Arm Community Centre, shopping and transit nearby. Includes 2 SIDE X SIDE PARKING spots and pets are allowed. This is the perfect place to call home! Open House: SAT Nov 29th 2:30-4:00pm.
Taxes (2025): $2,283.83
Amenities
- Bike Room
- Clubhouse
- Caretaker
- Trash
- Maintenance Grounds
- Management
- Recreation Facilities
- Snow Removal
- Shopping Nearby
- Air Conditioning
- Guest Suite
- In Unit
- Workshop Attached
- Outdoor Pool
Features
- Washer
- Dryer
- Refrigerator
- Stove
- Microwave
- Range Top
- Window Coverings
- Air Conditioning
Site Influences
- Shopping Nearby
- Central Location
- Recreation Nearby
Similar Listings

Listed By: 1NE Collective Realty Inc.
Disclaimer: The data relating to real estate on this web site comes in part from the MLS Reciprocity program of the Real Estate Board of Greater Vancouver or the Fraser Valley Real Estate Board. Real estate listings held by participating real estate firms are marked with the MLS Reciprocity logo and detailed information about the listing includes the name of the listing agent. This representation is based in whole or part on data generated by the Real Estate Board of Greater Vancouver or the Fraser Valley Real Estate Board which assumes no responsibility for its accuracy. The materials contained on this page may not be reproduced without the express written consent of the Real Estate Board of Greater Vancouver or the Fraser Valley Real Estate Board.








































