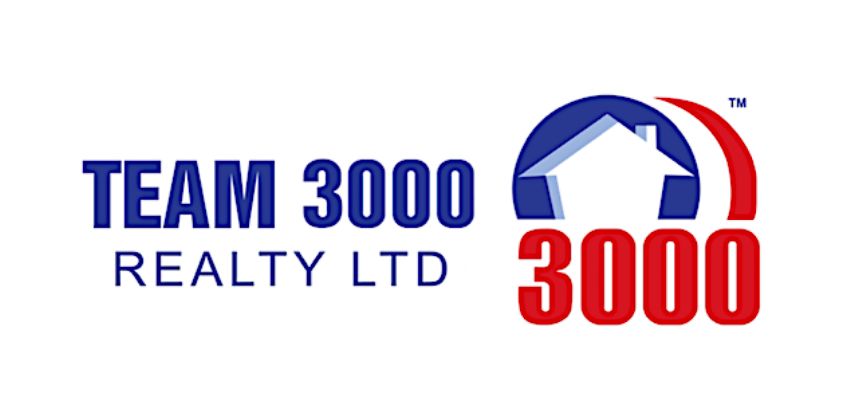605 5733 Alberta Street, Vancouver Listing #: R3048267
$1,285,900
2 Beds
2 Baths
889 Sqft
2021 Built
$524.29 mnt. fees
Live at the heart of Vancouver’s westside, just steps from the highly anticipated Oakridge Mall, where world-class shopping, dining, and amenities will redefine urban living. This solid concrete 2-bedroom residence is designed to impress with a luxurious marble ensuite, Italy’s award-winning Scavolini kitchen fitted with premium Miele and Blomberg appliances, and TWO sun-soaked decks. A private rooftop balcony, the perfect space for entertaining or enjoying quiet moments above the city. Italian tile foyer. Rarely found, the home also includes its very own private storage room with an incredible 17’ of clearance—offering flexibility for all your lifestyle needs. A true blend of sophistication, convenience, and everyday comfort in one of Vancouver’s most desirable communities.
Taxes (2025): $4,212.79
Features: Central Air
Amenities
- Bike Room
- Caretaker
- Trash
- Maintenance Grounds
- Hot Water
- Management
- Sewer
- Snow Removal
- Water
- Shopping Nearby
- Central Air
- Balcony
- Elevator
- In Unit
Site Influences
- Shopping Nearby
- Balcony
- Central Location
- Lane Access
- Private
- Recreation Nearby
Similar Listings

Listed By: Oakwyn Realty Ltd.
Disclaimer: The data relating to real estate on this web site comes in part from the MLS Reciprocity program of the Real Estate Board of Greater Vancouver or the Fraser Valley Real Estate Board. Real estate listings held by participating real estate firms are marked with the MLS Reciprocity logo and detailed information about the listing includes the name of the listing agent. This representation is based in whole or part on data generated by the Real Estate Board of Greater Vancouver or the Fraser Valley Real Estate Board which assumes no responsibility for its accuracy. The materials contained on this page may not be reproduced without the express written consent of the Real Estate Board of Greater Vancouver or the Fraser Valley Real Estate Board.


























