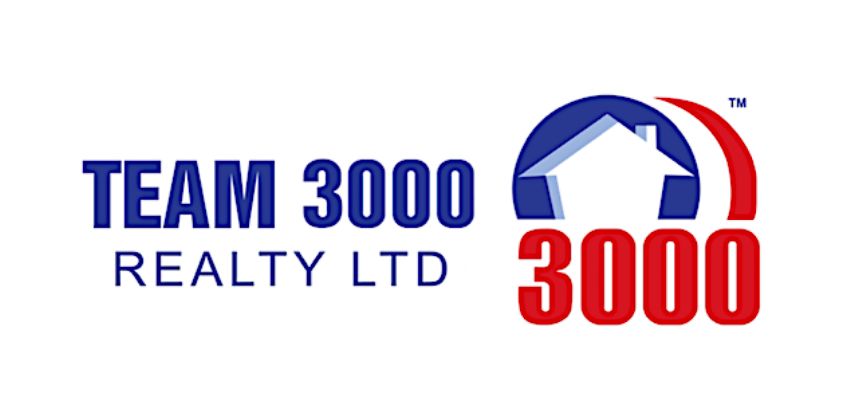717 North Road, Coquitlam Listing #: R3046808
$1,399,900
2 Beds
2 Baths
1,116 Sqft
2025 Built
$658.44 mnt. fees
ONE-LEVEL CONCRETE Townhouse at Smith & Farrow by Boffo. Live in the heart of Burquitlam walking distance to skytrain, shopping and restaurants. Enjoy full access to resort-style ammenities including swimming pool, fitness centre, dog run and rooftop sky longe. 2BDRM plus DEN - bring your pets, kids and king-size bed as this spacious 1,116 sqft home offers room for everyone. Ceilings soar 12 feet and include motorized blinds. Walk barefoot in your ensuite, warmed by NuHeat floors. MSTR BDRM includes walk-in closet and gorgeous frameless shower. Entertain in style with 6-ft quartz kitchen island and integrated appliance package. Private entrance, two parking stalls and storage are all included in this exclusive offering. 2 NEW displays are ready for private appointment!
Amenities
- Bike Room
- Clubhouse
- Exercise Centre
- Concierge
- Trash
- Maintenance Grounds
- Gas
- Heat
- Hot Water
- Management
- Recreation Facilities
- Snow Removal
- Shopping Nearby
- Central Air
- Air Conditioning
- Garden
- Elevator
- Guest Suite
- In Unit
- Outdoor Pool
Features
- Washer
- Dryer
- Dishwasher
- Refrigerator
- Stove
- Microwave
- Security System
- Smoke Detector(s)
- Fire Sprinkler System
- Window Coverings
- Central Air
- Air Conditioning
Site Influences
- Shopping Nearby
- Garden
- Central Location
- Near Golf Course
- Recreation Nearby
Similar Listings

Listed By: MLA Canada Realty
Disclaimer: The data relating to real estate on this web site comes in part from the MLS Reciprocity program of the Real Estate Board of Greater Vancouver or the Fraser Valley Real Estate Board. Real estate listings held by participating real estate firms are marked with the MLS Reciprocity logo and detailed information about the listing includes the name of the listing agent. This representation is based in whole or part on data generated by the Real Estate Board of Greater Vancouver or the Fraser Valley Real Estate Board which assumes no responsibility for its accuracy. The materials contained on this page may not be reproduced without the express written consent of the Real Estate Board of Greater Vancouver or the Fraser Valley Real Estate Board.









