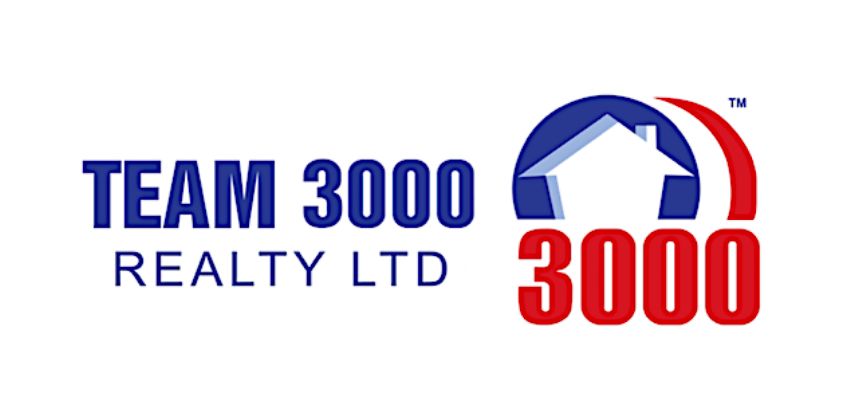580 Ioco Road, Port Moody Listing #: R3046373
$3,098,000
5 Beds
4 Baths
2,915 Sqft
5,427 Lot SqFt
1973 Built
Straight from a HOME & GARDEN magazine! Step into this fully renovated creation thoughtfully designed w/historic charm. Perfect for multi-generational living, home based businesses, therapists or wellness professionals, this home offers 3 flexible separate living spaces. Featuring a private ground-level entrance for clients this versatile space offers a serene and professional setting. Main living area remains beautifully separate & features 3beds/2 baths, vaulted wood ceilings w/exposed beams and stunning finishings, allowing for a seamless balance between home life and professional practice! Lower floor features a stunning, spacious 2 bdrm legal suite! 1460 sq/ft of patio/deck space completes this home with each living space offering its own cozy outdoor retreat. Stunning Ocean Views!
Taxes (2024): $5,960.69
Amenities
- Shopping Nearby
- Air Conditioning
- Balcony
- Private Yard
Features
- Disposal
- Microwave
- Prewired
- Smoke Detector(s)
- Window Coverings
- Air Conditioning
Site Influences
- Shopping Nearby
- Balcony
- Private Yard
- Cul-De-Sac
- Private
- Recreation Nearby
Similar Listings

Listed By: Royal LePage West Real Estate Services
Disclaimer: The data relating to real estate on this web site comes in part from the MLS Reciprocity program of the Real Estate Board of Greater Vancouver or the Fraser Valley Real Estate Board. Real estate listings held by participating real estate firms are marked with the MLS Reciprocity logo and detailed information about the listing includes the name of the listing agent. This representation is based in whole or part on data generated by the Real Estate Board of Greater Vancouver or the Fraser Valley Real Estate Board which assumes no responsibility for its accuracy. The materials contained on this page may not be reproduced without the express written consent of the Real Estate Board of Greater Vancouver or the Fraser Valley Real Estate Board.









