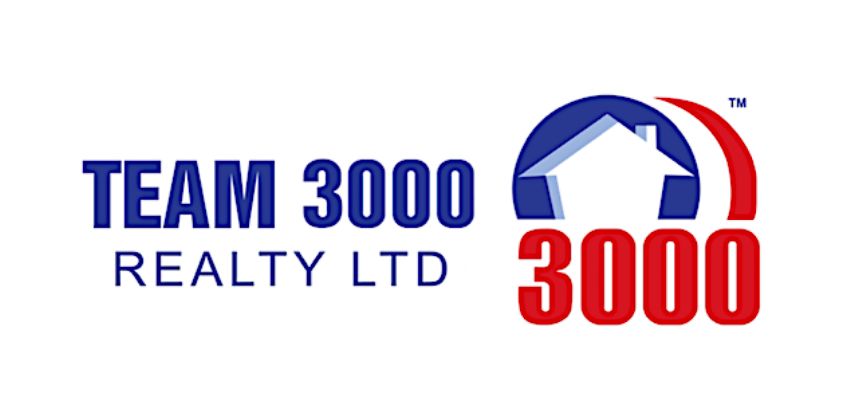12220 Phoenix Drive, Richmond Listing #: R3046362
$2,388,000
5 Beds
3 Baths
2,954 Sqft
5,408 Lot SqFt
1987 Built
STEVESTON SOUTH SMART HOME BEAUTY – Completely renovated with modern charm, this 5-bedroom, 2.5-bath home sits on a desirable corner lot in a family-friendly neighborhood. A $150K Smart Home upgrade in 2021 includes solar energy with BC Hydro connect/resell, whole-home security and CCTV, smart climate controls, lighting, irrigation, and app-enabled access throughout. Major system upgrades feature a Basketball court with floor, a 200A electrical panel, LG heat pump with A/C & heating, John Wood Pro Line boiler (2021), 220V EV charger outlet, and Electrolux washer (2024). Walking distance to Steveston Village, Homma Elementary, McMath Secondary, parks, restaurants, community center, and the waterfront and location!
Taxes (2025): $6,227.79
Amenities
- Retirement Community
- Shopping Nearby
Features
- Washer
- Dryer
- Dishwasher
- Refrigerator
- Stove
Site Influences
- Retirement Community
- Shopping Nearby
- Central Location
Similar Listings

Listed By: 1NE Collective Realty Inc.
Disclaimer: The data relating to real estate on this web site comes in part from the MLS Reciprocity program of the Real Estate Board of Greater Vancouver or the Fraser Valley Real Estate Board. Real estate listings held by participating real estate firms are marked with the MLS Reciprocity logo and detailed information about the listing includes the name of the listing agent. This representation is based in whole or part on data generated by the Real Estate Board of Greater Vancouver or the Fraser Valley Real Estate Board which assumes no responsibility for its accuracy. The materials contained on this page may not be reproduced without the express written consent of the Real Estate Board of Greater Vancouver or the Fraser Valley Real Estate Board.



















































