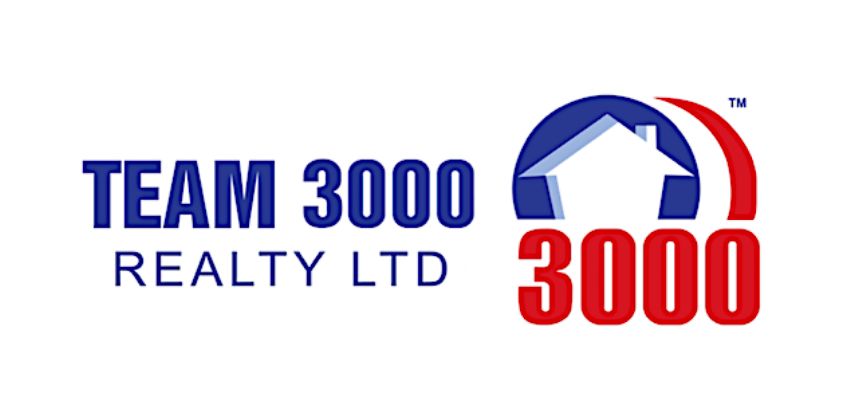21242 94B Avenue, Langley Listing #: R3043282
$1,445,900
4 Beds
3 Baths
2,237 Sqft
5,673 Lot SqFt
1987 Built
Beautiful updated 2,237 sq.ft. family home in sought-after “The Homestead” subdivision. This basement-entry design offers 4 bdrms, a den, an open-concept main floor with hardwood floors, crown mouldings, a top-of-the-line fireplace, a stunning kitchen w/island, soft-close drawers, gas stove, and newer appliances. Bathrooms feature heated floors, with a soaker tub in the main bath. Basement has easy suite potential. Enjoy a private, fully fenced backyard with low-maintenance E-Trex decking, two gas outlets and a new shed. Newer windows, oversized garage with storage shelves, plus rarely available true RV parking. Family-friendly neighbourhood, walking distance to West Langley Elementary and Walnut Grove Secondary, only minutes to Fort Langley, Golden Ears Bridge and the #1 Hwy.
Taxes (2024): $5,796.98
Amenities
- Shopping Nearby
- Shed(s)
Features
- Washer
- Dryer
- Dishwasher
- Refrigerator
- Stove
Site Influences
- Shopping Nearby
- Near Golf Course
- Recreation Nearby
Similar Listings

Listed By: Greyfriars Realty Ltd.
Disclaimer: The data relating to real estate on this web site comes in part from the MLS Reciprocity program of the Real Estate Board of Greater Vancouver or the Fraser Valley Real Estate Board. Real estate listings held by participating real estate firms are marked with the MLS Reciprocity logo and detailed information about the listing includes the name of the listing agent. This representation is based in whole or part on data generated by the Real Estate Board of Greater Vancouver or the Fraser Valley Real Estate Board which assumes no responsibility for its accuracy. The materials contained on this page may not be reproduced without the express written consent of the Real Estate Board of Greater Vancouver or the Fraser Valley Real Estate Board.



















































