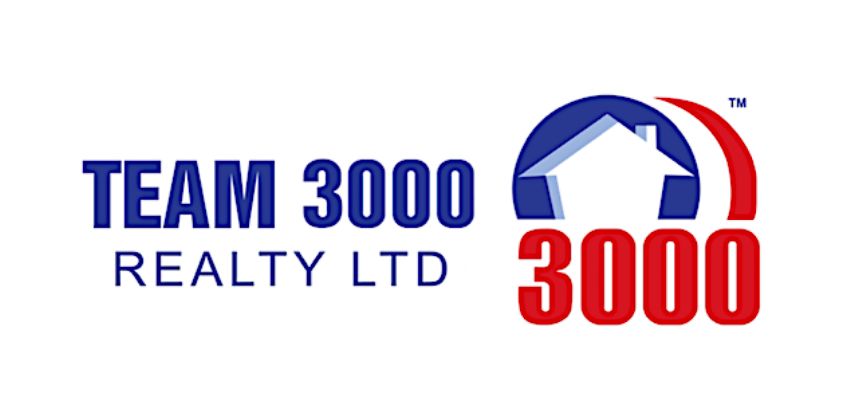2860 Woodland Street, Abbotsford Listing #: R3042473
$1,227,700
4 Beds
3 Baths
2,879 Sqft
12,090 Lot SqFt
1960 Built
Open House: Saturday 13th September: 2:00-4:00pm
Looking for the perfect getaway and dream home in one? This entertainer’s paradise features an outdoor bar, oversized covered BBQ area, multiple patios, hot tub, playhouse, and a huge lawn—pool-ready! Nearly $200K in premium upgrades: metal roof, new vinyl floors, plush carpet, tankless hot water, air filtration, gas stove, new shades, new washer/dryer/fridge, Bosch dishwasher, and A/C. Expansive driveway with RV parking, all set on a quiet, beautifully maintained street. Move in and enjoy—everything’s done! This lot is within the **SSMUH-1 LAND DESIGNATION** area in the proposed OCP, and meets all the minimum size and location requirements. A new build on this lot could have up to 4 dwelling units: for example, a duplex with each side having a legal suite.
Taxes (2024): $5,228.01
Amenities
- Central Air
- Air Conditioning
- Central Vacuum
- Wet Bar
- Shed(s)
- Swirlpool/Hot Tub
Features
- Washer
- Dryer
- Dishwasher
- Refrigerator
- Stove
- Security System
- Swirlpool
- Hot Tub
- Window Coverings
- Central Air
- Air Conditioning
Similar Listings

Listed By: RE/MAX Aldercenter Realty
Disclaimer: The data relating to real estate on this web site comes in part from the MLS Reciprocity program of the Real Estate Board of Greater Vancouver or the Fraser Valley Real Estate Board. Real estate listings held by participating real estate firms are marked with the MLS Reciprocity logo and detailed information about the listing includes the name of the listing agent. This representation is based in whole or part on data generated by the Real Estate Board of Greater Vancouver or the Fraser Valley Real Estate Board which assumes no responsibility for its accuracy. The materials contained on this page may not be reproduced without the express written consent of the Real Estate Board of Greater Vancouver or the Fraser Valley Real Estate Board.


















































