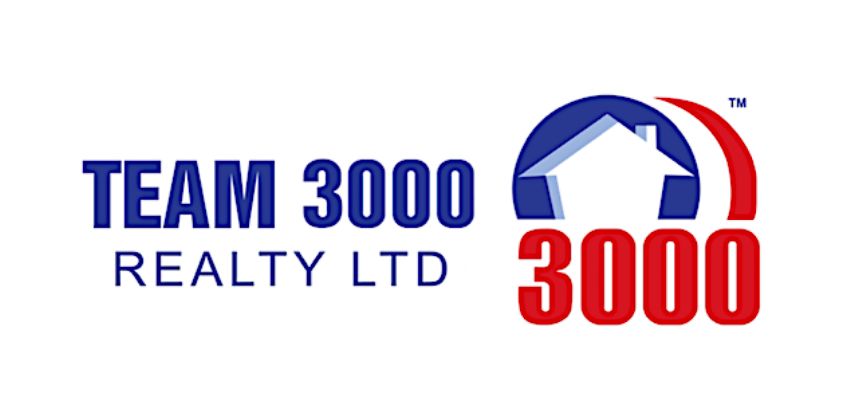139 20180 84 Avenue, Langley Listing #: R3037017
$799,900
3 Beds
2 Baths
1,281 Sqft
2023 Built
$184.53 mnt. fees
Experience refined living at Chelsea in Latimer Heights! This stylish 3 bedroom, 2 bath townhome features a bright open-concept layout perfect for modern living. The kitchen impresses with sleek quartz counters, a large island with built-in storage, and stainless steel appliances. Upstairs offers three bedrooms, including a primary suite with walk-in closet. Enjoy the convenience of a 2-car tandem garage. Ideally located near R.E. Mountain Secondary, Latimer Village’s shops and cafés, local parks, the Langley Events Centre, and Hwy 1. Coming Fall 2025, Josette Dandurand Elementary (K–5) will be just a short walk away! Perfect for growing families seeking both convenience and community, Did I mention the super low maintenance fee of $185? *O/H : Aug 24 (Sun) 12-2PM*
Taxes (2024): $4,157.11
Amenities
- Maintenance Grounds
- Management
- Snow Removal
- Shopping Nearby
- Playground
- Balcony
- In Unit
Features
- Washer
- Dryer
- Dishwasher
- Refrigerator
- Stove
- Microwave
- Smoke Detector(s)
- Fire Sprinkler System
- Window Coverings
Site Influences
- Shopping Nearby
- Playground
- Balcony
- Central Location
- Recreation Nearby
Similar Listings

Listed By: Sutton Premier Realty
Disclaimer: The data relating to real estate on this web site comes in part from the MLS Reciprocity program of the Real Estate Board of Greater Vancouver or the Fraser Valley Real Estate Board. Real estate listings held by participating real estate firms are marked with the MLS Reciprocity logo and detailed information about the listing includes the name of the listing agent. This representation is based in whole or part on data generated by the Real Estate Board of Greater Vancouver or the Fraser Valley Real Estate Board which assumes no responsibility for its accuracy. The materials contained on this page may not be reproduced without the express written consent of the Real Estate Board of Greater Vancouver or the Fraser Valley Real Estate Board.






























