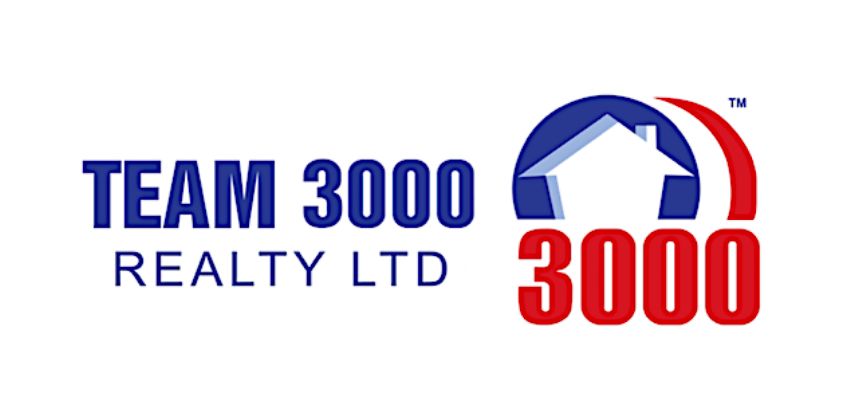10320 Scotsdale Avenue, Richmond Listing #: R3033987
$2,499,000
5 Beds
5 Baths
3,516 Sqft
7,615 Lot SqFt
1996 Built
Custom built immaculate 3,525 SF home in West Richmond''s most quiet neighbourhood. Large 7,615 SF lot flat and square with back alley, detached triple garage( baseboard heater and EV charger installed) and fully fenced backyard . The sweet home featured 4 bdrms and 3 bath upstair, 1 suite room in main with separate entrance can be mortgage helper, 5 camera security system and sprinkler system in site. Owner upgraded main level in 2021, and replaced new gulter and torch on roof as well. Close to Steveston and Mcmath high school, Steveston village. Walking distance to west dyke and Manoah neighbourhood park. It''s new zoned as RSM/L, a maximum 2 building or up to 6 units permitted to develop. One coach house also allow to build (permit required).
Taxes : $6,875.02
Features
- Washer
- Dryer
- Dishwasher
- Refrigerator
- Stove
Similar Listings

Listed By: LeHomes Realty Premier
Disclaimer: The data relating to real estate on this web site comes in part from the MLS Reciprocity program of the Real Estate Board of Greater Vancouver or the Fraser Valley Real Estate Board. Real estate listings held by participating real estate firms are marked with the MLS Reciprocity logo and detailed information about the listing includes the name of the listing agent. This representation is based in whole or part on data generated by the Real Estate Board of Greater Vancouver or the Fraser Valley Real Estate Board which assumes no responsibility for its accuracy. The materials contained on this page may not be reproduced without the express written consent of the Real Estate Board of Greater Vancouver or the Fraser Valley Real Estate Board.








































