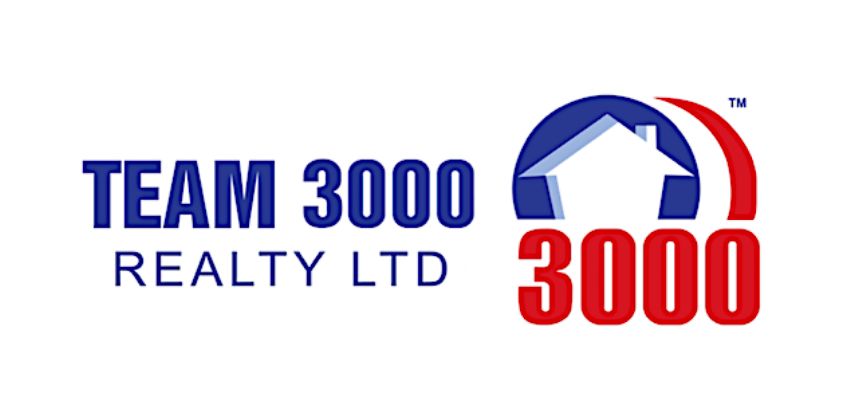402 285 Ross Drive, New Westminster Listing #: R3031582
$729,000
2 Beds
2 Baths
994 Sqft
2008 Built
$663.46 mnt. fees
Open House: Sunday 3rd August: 2:00-4:00pm
Remarkable 2 bedroom, 2 bathroom suite in "The Grove", a luxurious lowrise in Onni''s lush, park-like Victoria Hill community. This stunning top floor suite features a unique open concept floorplan with 9'' ceilings, wide plank laminate floors + berber carpets in bedrms, elec. fireplace, lrg balcony, large LR + DR complete w offset corner den, & amazing entertainment size kitchen w granite counters, breakfast bar, SS KitchenAid appliances, and overheight cabinets. Relax in the spacious master w walk-in closet or the fantastic 2nd bedroom w beautiful French doors. Frontload washer/dryer, 1 parking, amazing amenities: lounge w kitchen, games area, media room, gym, outdoor basketball court. OPEN HOUSE SUNDAY 2-4pm (Aug 3)
Taxes (2024): $2,998.82
Amenities
- Clubhouse
- Exercise Centre
- Trash
- Maintenance Grounds
- Hot Water
- Management
- Recreation Facilities
- Shopping Nearby
- Balcony
- Elevator
- In Unit
Features
- Washer
- Dryer
- Dishwasher
- Refrigerator
- Stove
Site Influences
- Shopping Nearby
- Balcony
- Central Location
Similar Listings

Listed By: Engel & Volkers Vancouver
Disclaimer: The data relating to real estate on this web site comes in part from the MLS Reciprocity program of the Real Estate Board of Greater Vancouver or the Fraser Valley Real Estate Board. Real estate listings held by participating real estate firms are marked with the MLS Reciprocity logo and detailed information about the listing includes the name of the listing agent. This representation is based in whole or part on data generated by the Real Estate Board of Greater Vancouver or the Fraser Valley Real Estate Board which assumes no responsibility for its accuracy. The materials contained on this page may not be reproduced without the express written consent of the Real Estate Board of Greater Vancouver or the Fraser Valley Real Estate Board.




































