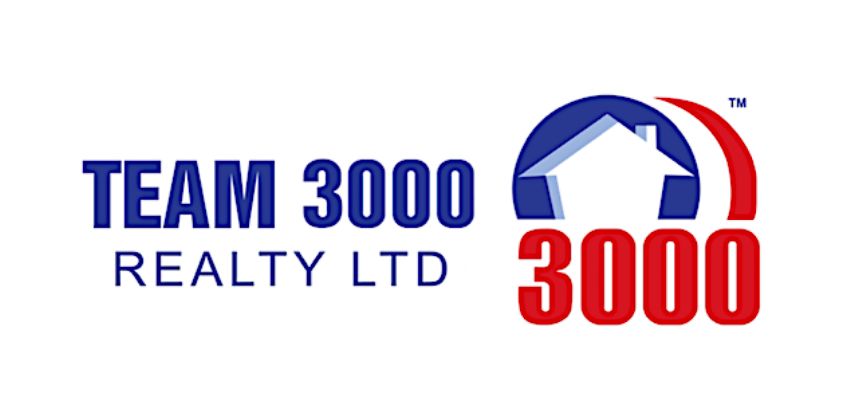220 9233 Odlin Road, Richmond Listing #: R3031493
$599,000
2 Beds
1 Bath
815 Sqft
2020 Built
$499.00 mnt. fees
Open House: Saturday 2nd August: 2:00-4:00pm, Saturday 9th August: 2:00-4:00pm, Sunday 10th August: 2:00-4:00pm
Welcome to Polygon – where space, comfort, and convenience meet in the heart of central Richmond! This well-maintained home offers a generous 815 sqft of thoughtfully designed living space, perfect for small families, professionals, or investors. The open-concept layout features two well-separated bedrooms for added privacy, large windows that bring in natural light, and no wasted space throughout. Enjoy an unbeatable lifestyle with walking distance to Central at Garden City, Walmart, countless dining options, parks, schools, and public transit. A private balcony provides a perfect outdoor retreat for morning coffee or evening relaxation.
Taxes (2024): $2,338.29
Amenities
- Exercise Centre
- Recreation Facilities
- Trash
- Maintenance Grounds
- Hot Water
- Management
- Snow Removal
- Shopping Nearby
- Air Conditioning
- Balcony
- Elevator
- In Unit
Features
- Washer
- Dryer
- Dishwasher
- Refrigerator
- Stove
- Air Conditioning
Site Influences
- Shopping Nearby
- Balcony
- Central Location
- Recreation Nearby
Similar Listings

Listed By: LeHomes Realty Premier
Disclaimer: The data relating to real estate on this web site comes in part from the MLS Reciprocity program of the Real Estate Board of Greater Vancouver or the Fraser Valley Real Estate Board. Real estate listings held by participating real estate firms are marked with the MLS Reciprocity logo and detailed information about the listing includes the name of the listing agent. This representation is based in whole or part on data generated by the Real Estate Board of Greater Vancouver or the Fraser Valley Real Estate Board which assumes no responsibility for its accuracy. The materials contained on this page may not be reproduced without the express written consent of the Real Estate Board of Greater Vancouver or the Fraser Valley Real Estate Board.










