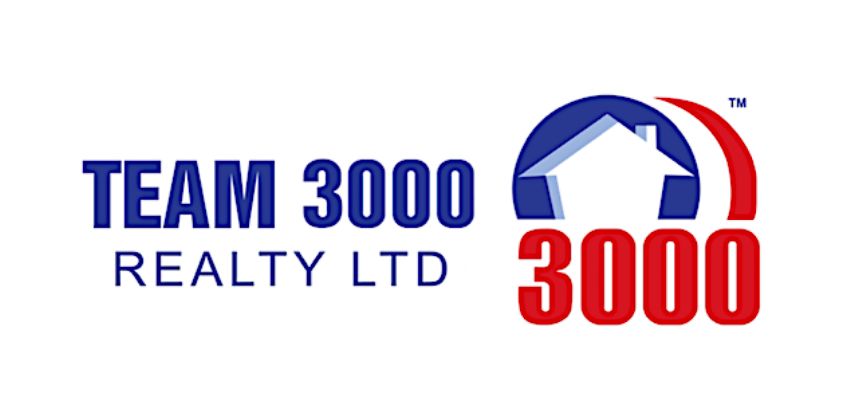87 6211 Chilliwack River Road, Chilliwack Listing #: R3030936
$879,900
2 Beds
3 Baths
2,023 Sqft
4,046 Lot SqFt
2025 Built
$205.80 mnt. fees
Our Dogwood Extended home offers main level living with a stunning bright open living area, spacious designer kitchen, and a large multi-use recreation room upstairs as well as an extra bedroom and a full bathroom. Meticulously manicured landscaping, double garage with roughed in electric car plug in, double side by side driveway, fenced backyard (pet friendly) and state of the art geothermal forced air heating and air conditioning. Comes with high end kitchen appliances, blinds, screens and includes beautiful covered patio spaces. GST inclusive!
Taxes (2025): $2,070.87
Amenities
- Clubhouse
- Trash
- Maintenance Grounds
- Management
- Recreation Facilities
- Sewer
- Snow Removal
- Water
- Adult Oriented
- Gated
- Air Conditioning
- Private Yard
- Central Vacuum Roughed In
Features
- Dishwasher
- Refrigerator
- Stove
- Microwave
- Sprinkler - Inground
- Prewired
- Window Coverings
- Air Conditioning
Site Influences
- Adult Oriented
- Gated
- Private Yard
- Near Golf Course
- Private
- Recreation Nearby
Similar Listings

Listed By: Sutton Group-West Coast Realty (Surrey/24)
Disclaimer: The data relating to real estate on this web site comes in part from the MLS Reciprocity program of the Real Estate Board of Greater Vancouver or the Fraser Valley Real Estate Board. Real estate listings held by participating real estate firms are marked with the MLS Reciprocity logo and detailed information about the listing includes the name of the listing agent. This representation is based in whole or part on data generated by the Real Estate Board of Greater Vancouver or the Fraser Valley Real Estate Board which assumes no responsibility for its accuracy. The materials contained on this page may not be reproduced without the express written consent of the Real Estate Board of Greater Vancouver or the Fraser Valley Real Estate Board.









