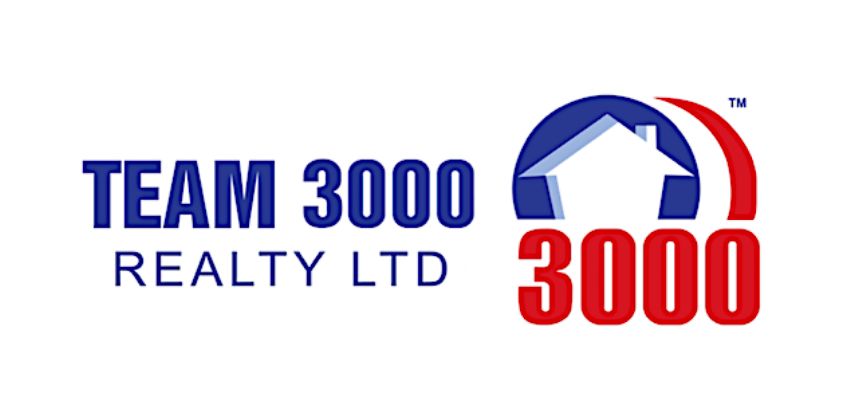8 6033 Williams Road, Richmond Listing #: R3030698
$1,448,800
4 Beds
3 Baths
1,495 Sqft
2015 Built
$427.00 mnt. fees
Open House: Sunday 27th July: 2:00-4:00pm
Rare opportunity to have Bright & spacious duplex-style corner unit w/ 4 large bedrooms & side-by-side garage. TWO STOREY, SMART HOME Featuring a functional open-concept layout w/ 9'' ceilings on the main floor, this home offers a great flow between the living room, dining area, & modern kitchen, complete w/ pantry, powder room, and fireplace—perfect for entertaining. Enjoy plenty of natural light and a private, enclosed yard, ideal for children, pets, or gardening.Upstairs boasts 4 spacious bedrooms, including a luxurious primary suite with walk-in closet and 5-piece ensuite, plus a full family bathroom and ample closet space. Middle school: Steveston-London, Richmond Christian, Errington Elementary. Conveniently located in a family-friendly neighborhood close to parks, schools, amenities.
Taxes (2024): $4,117.11
Amenities
- Trash
- Maintenance Grounds
- Management
- Sewer
- Snow Removal
- Water
- Shopping Nearby
- Playground
- Private Yard
- In Unit
Site Influences
- Shopping Nearby
- Playground
- Private Yard
- Central Location
- Recreation Nearby
- Paved
Similar Listings

Listed By: Laboutique Realty
Disclaimer: The data relating to real estate on this web site comes in part from the MLS Reciprocity program of the Real Estate Board of Greater Vancouver or the Fraser Valley Real Estate Board. Real estate listings held by participating real estate firms are marked with the MLS Reciprocity logo and detailed information about the listing includes the name of the listing agent. This representation is based in whole or part on data generated by the Real Estate Board of Greater Vancouver or the Fraser Valley Real Estate Board which assumes no responsibility for its accuracy. The materials contained on this page may not be reproduced without the express written consent of the Real Estate Board of Greater Vancouver or the Fraser Valley Real Estate Board.








































