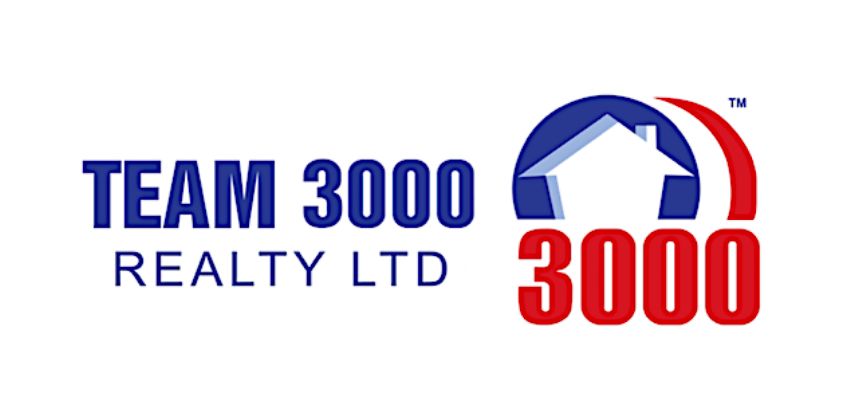31 10388 No. 2 Road, Richmond Listing #: R3029252
$1,580,000
5 Beds
5 Baths
2,023 Sqft
2016 Built
$497.74 mnt. fees
An incredible opportunity to LUXURY townhouse unit at Kingsley Estates by well-known developer Polygon! This home features best of living style with 10’ ceiling, large windows, spacious living area with the designer finishings eg. custom-made cabinetry by famous brand closet company. A modern kitchen with high-end appliances, entertainment-sized island, and a walking pantry. 4 spacious bedrooms with en-suites make this luxury unit more convenience, comfortable for family. Totals are 4 side by side parking stalls, 2 covered and 2 uncovered. Great location in Woodward neighbourhood next to London Park and close to Centre of Richmond and public transit. Mckinney Elementary and Steveston-London Secondary.
Taxes (2024): $5,068.84
Amenities
- Clubhouse
- Exercise Centre
- Recreation Facilities
- Trash
- Maintenance Grounds
- Management
- Snow Removal
- Water
- Shopping Nearby
- Balcony
- Private Yard
- In Unit
Features
- Washer
- Dryer
- Dishwasher
- Refrigerator
- Stove
- Microwave
- Oven
- Security System
- Smoke Detector(s)
Site Influences
- Shopping Nearby
- Balcony
- Private Yard
- Central Location
- Recreation Nearby
- Paved
Similar Listings

Listed By: Laboutique Realty
Disclaimer: The data relating to real estate on this web site comes in part from the MLS Reciprocity program of the Real Estate Board of Greater Vancouver or the Fraser Valley Real Estate Board. Real estate listings held by participating real estate firms are marked with the MLS Reciprocity logo and detailed information about the listing includes the name of the listing agent. This representation is based in whole or part on data generated by the Real Estate Board of Greater Vancouver or the Fraser Valley Real Estate Board which assumes no responsibility for its accuracy. The materials contained on this page may not be reproduced without the express written consent of the Real Estate Board of Greater Vancouver or the Fraser Valley Real Estate Board.









