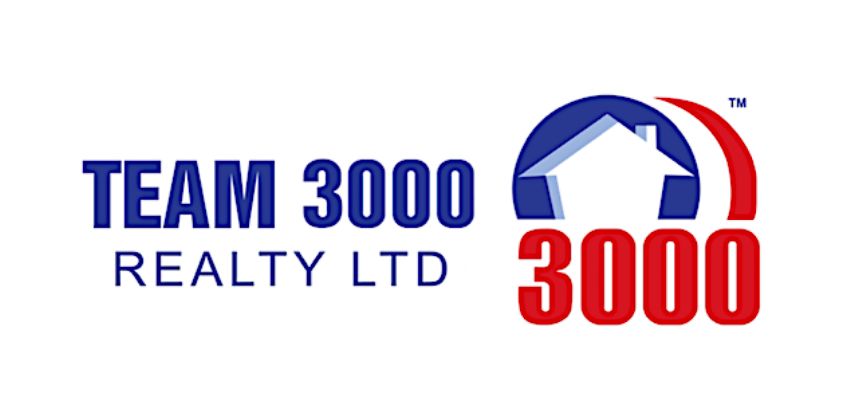212 9233 Odlin Road, Richmond Listing #: R3028895
$899,000
2 Beds
2 Baths
1,018 Sqft
2020 Built
$625.00 mnt. fees
Modern 2-bedroom corner unit at Berkeley House in central Richmond. Bright and air-conditioned, with 9’ ceilings and a spacious layout. Gourmet kitchen with premium appliances, stone counters, and premium backsplash. Large primary suite with walk-in closet and double-sink ensuite. Enjoy over 5,000 sq.ft. of amenities including gym, lounge, and co-working space. Walking distance to Canada Line, Walmart, restaurants, plazas, Tomsett Elementary, and MacNeill Secondary. A perfect mix of comfort and convenience.
Taxes (2025): $3,069.18
Amenities
- Exercise Centre
- Recreation Facilities
- Caretaker
- Trash
- Maintenance Grounds
- Gas
- Hot Water
- Management
- Central Air
- Air Conditioning
- Playground
- Balcony
- In Unit
Features
- Washer
- Dryer
- Dishwasher
- Refrigerator
- Stove
- Central Air
- Air Conditioning
Site Influences
- Playground
- Balcony
Similar Listings

Listed By: Sutton Group - 1st West Realty
Disclaimer: The data relating to real estate on this web site comes in part from the MLS Reciprocity program of the Real Estate Board of Greater Vancouver or the Fraser Valley Real Estate Board. Real estate listings held by participating real estate firms are marked with the MLS Reciprocity logo and detailed information about the listing includes the name of the listing agent. This representation is based in whole or part on data generated by the Real Estate Board of Greater Vancouver or the Fraser Valley Real Estate Board which assumes no responsibility for its accuracy. The materials contained on this page may not be reproduced without the express written consent of the Real Estate Board of Greater Vancouver or the Fraser Valley Real Estate Board.






































