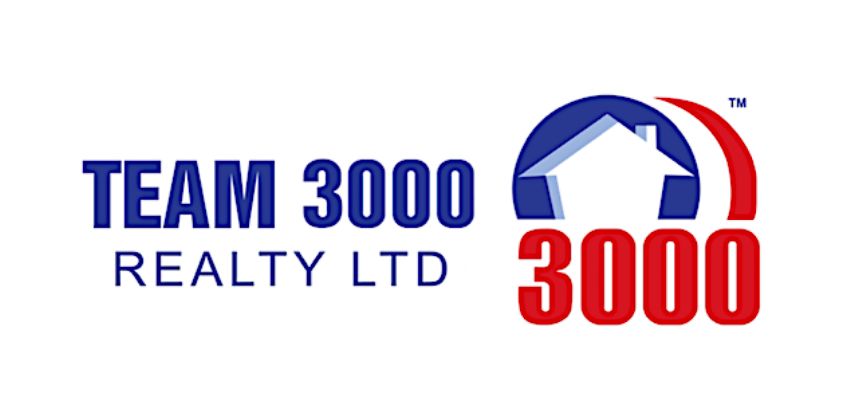706 8238 Lord Street, Vancouver Listing #: R3028479
$538,800
1 Bed
1 Bath
466 Sqft
2018 Built
$324.03 mnt. fees
Modern 1 bed, NE-facing unit at Northwest by ONNI. Features A/C, laminate floors, a sleek kitchen with integrated fridge, gas cooktop, stone counters, and NuHeat floors in the bathroom. Efficient layout with a covered balcony offering open views from South Cambie to Marine Gateway. Steps to SkyTrain, T&T, Cineplex, restaurants, and more. Amenities include concierge, gym, media room, party lounge, guest suite, and rooftop BBQ garden. 1 locker included. School catchment: Laurier Elementary & Churchill Secondary (IB).
Taxes (2024): $1,653.27
Amenities
- Wheelchair Access
- Bike Room
- Clubhouse
- Day Care
- Exercise Centre
- Concierge
- Shopping Nearby
- Central Air
- Air Conditioning
- Balcony
- Guest Suite
- Storage
- In Unit
Features
- Washer
- Dryer
- Dishwasher
- Refrigerator
- Stove
- Smoke Detector(s)
- Fire Sprinkler System
- Central Air
- Air Conditioning
Site Influences
- Shopping Nearby
- Balcony
- Central Location
Similar Listings

Listed By: Times Realty Ltd.
Disclaimer: The data relating to real estate on this web site comes in part from the MLS Reciprocity program of the Real Estate Board of Greater Vancouver or the Fraser Valley Real Estate Board. Real estate listings held by participating real estate firms are marked with the MLS Reciprocity logo and detailed information about the listing includes the name of the listing agent. This representation is based in whole or part on data generated by the Real Estate Board of Greater Vancouver or the Fraser Valley Real Estate Board which assumes no responsibility for its accuracy. The materials contained on this page may not be reproduced without the express written consent of the Real Estate Board of Greater Vancouver or the Fraser Valley Real Estate Board.









