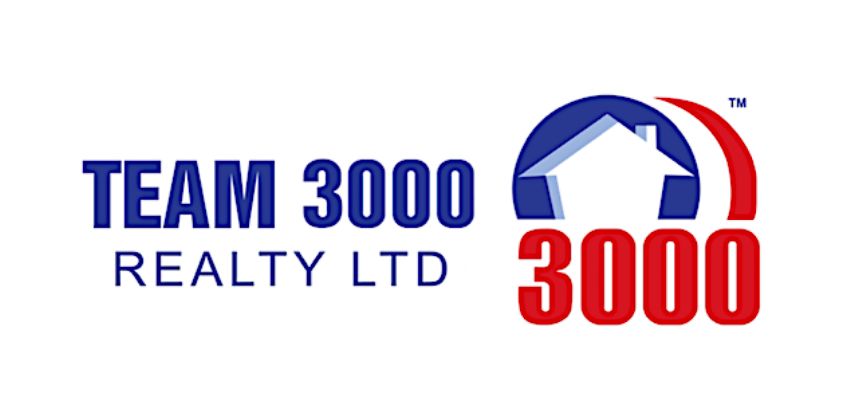17 8747 162 Street, Surrey Listing #: R3021391
$915,000
4 Beds
4 Baths
1,668 Sqft
2016 Built
$306.98 mnt. fees
Welcome to this well-maintained 4-bedroom, 4-bathroom home in Fleetwood Grove. This spacious layout offers 3 bedrooms upstairs, including a primary bedroom w/ a private ensuite and a versatile fourth bedroom on the lower level with a full bathroom perfect for guests or extended family. The home features laminate flooring throughout, a modern kitchen with stainless steel appliances, a new water tank (2025) & a newer washer & dryer (2024). Additional highlights include a cozy fireplace, a balcony, and a double car garage. Conveniently situated within walking distance to St. Matthew Elem, Holy Cross High School & the future SkyTrain station. Easy access to Highway 1, nearby parks, restaurants, minutes to Surrey Memorial Hospital and Guildford town Ctr. Open House July 5-6, Sat/Sun, 2-4
Taxes (2024): $3,505.08
Amenities
- Trash
- Maintenance Grounds
- Management
- Shopping Nearby
- Balcony
- In Unit
Features
- Washer
- Dryer
- Dishwasher
- Refrigerator
- Stove
Site Influences
- Shopping Nearby
- Balcony
- Central Location
- Recreation Nearby
Similar Listings

Listed By: Macdonald Realty
Disclaimer: The data relating to real estate on this web site comes in part from the MLS Reciprocity program of the Real Estate Board of Greater Vancouver or the Fraser Valley Real Estate Board. Real estate listings held by participating real estate firms are marked with the MLS Reciprocity logo and detailed information about the listing includes the name of the listing agent. This representation is based in whole or part on data generated by the Real Estate Board of Greater Vancouver or the Fraser Valley Real Estate Board which assumes no responsibility for its accuracy. The materials contained on this page may not be reproduced without the express written consent of the Real Estate Board of Greater Vancouver or the Fraser Valley Real Estate Board.













































