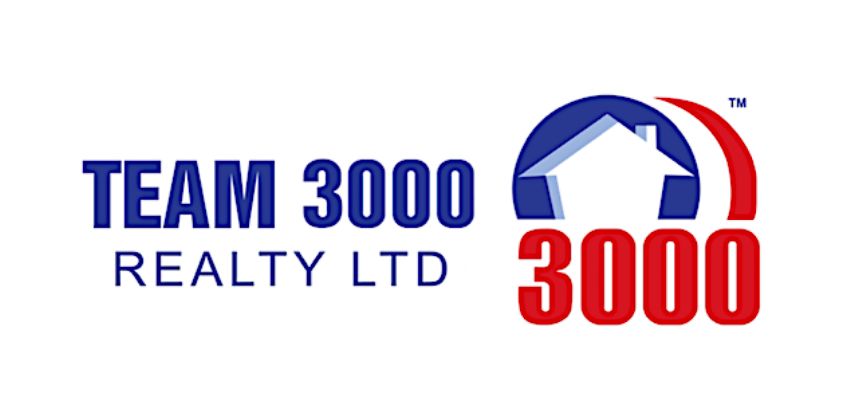3606 518 Clarke Road, Coquitlam Listing #: R3019790
$798,777
2 Beds
2 Baths
790 Sqft
2025 Built
$344.61 mnt. fees
Open House: Saturday 26th July: 1:00-3:00pm
Experience unparalleled luxury at HighPoint- 518 Clarke Road by LedMcA. Step into Suite 3606, a sun-drenched sanctuary designed for the discerning. This south, east, and west-facing corner 2b2b AC residence is flooded with natural light pouring through floor-to-ceiling windows, framing an ever-changing canvas of urban skylines. The chef''s kitchen boasting full-size SS appliances, an intelligent layout, ensures every inch of this expansive open-concept living space is utilized perfectly, with both bdrms easily accommodating king-sized beds. This location places you at the very heart of everything. Enjoy your morning coffee on balcony as the city awakens or unwind with an evening glass of wine as the lights twinkle below. The panoramic view is breathtaking from Mt Baker to the Gulf Islands.
Taxes (2025): $2,125.31
Amenities
- Wheelchair Access
- Clubhouse
- Exercise Centre
- Concierge
- Trash
- Maintenance Grounds
- Gas
- Hot Water
- Management
- Recreation Facilities
- Sewer
- Snow Removal
- Water
- Shopping Nearby
- Central Air
- Air Conditioning
- Playground
- Balcony
- Elevator
- Guest Suit
Features
- Washer
- Dryer
- Dishwasher
- Refrigerator
- Stove
- Microwave
- Smoke Detector(s)
- Fire Sprinkler System
- Window Coverings
- Central Air
- Air Conditioning
Site Influences
- Shopping Nearby
- Playground
- Balcony
- Central Location
- Cul-De-Sac
- Near Golf Course
- Recreation Nearby
Similar Listings

Listed By: Royal LePage Sussex
Disclaimer: The data relating to real estate on this web site comes in part from the MLS Reciprocity program of the Real Estate Board of Greater Vancouver or the Fraser Valley Real Estate Board. Real estate listings held by participating real estate firms are marked with the MLS Reciprocity logo and detailed information about the listing includes the name of the listing agent. This representation is based in whole or part on data generated by the Real Estate Board of Greater Vancouver or the Fraser Valley Real Estate Board which assumes no responsibility for its accuracy. The materials contained on this page may not be reproduced without the express written consent of the Real Estate Board of Greater Vancouver or the Fraser Valley Real Estate Board.




































