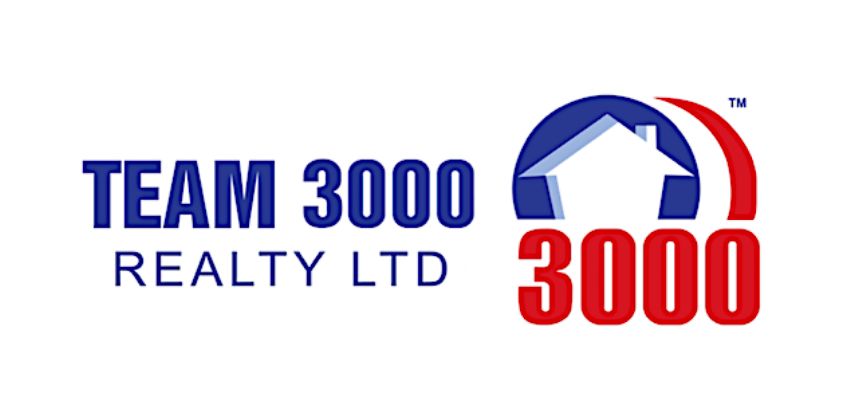7654 196 Street, Langley Listing #: R3017525
$1,698,000
5 Beds
4 Baths
2,667 Sqft
2,863 Lot SqFt
2025 Built
MIRADA ESTATES. Set on 5-acres w/greenspace, paths and a beautiful central pond, these 55 distinctive custom crafted homes proudly developed by Miracon are a beautiful addition to desirable Langley West. This 5 Bed/den, 3.5 bath home boasts 10’ ceilings on the main, open layout, gourmet kitchen, 5-burner gas range/SS appliances, fireplace w/ built ins, 7” Eng. H/W floors, O/S windows, gas furnace plus AC & gas BBQ R/I. Finishes incl. shaker cabinets + quartz counters throughout, spa inspired ensuite features a free-standing tub, in-floor heating + frameless glass shower. The finished basement has 9’ ceilings w/ a 2-bed legal suite. The convenient few minutes to Highway 1, restaurants + recreation centres make Mirada an A+ location. Move in Winter 2025. LIST PRICE INCLUDES GST.
Amenities
- Shopping Nearby
- Air Conditioning
- Vaulted Ceiling(s)
Features
- Dishwasher
- Refrigerator
- Stove
- Microwave
- Prewired
- Smoke Detector(s)
- Air Conditioning
Site Influences
- Shopping Nearby
- Central Location
Similar Listings

Listed By: Breakside Real Estate Group
Disclaimer: The data relating to real estate on this web site comes in part from the MLS Reciprocity program of the Real Estate Board of Greater Vancouver or the Fraser Valley Real Estate Board. Real estate listings held by participating real estate firms are marked with the MLS Reciprocity logo and detailed information about the listing includes the name of the listing agent. This representation is based in whole or part on data generated by the Real Estate Board of Greater Vancouver or the Fraser Valley Real Estate Board which assumes no responsibility for its accuracy. The materials contained on this page may not be reproduced without the express written consent of the Real Estate Board of Greater Vancouver or the Fraser Valley Real Estate Board.









































