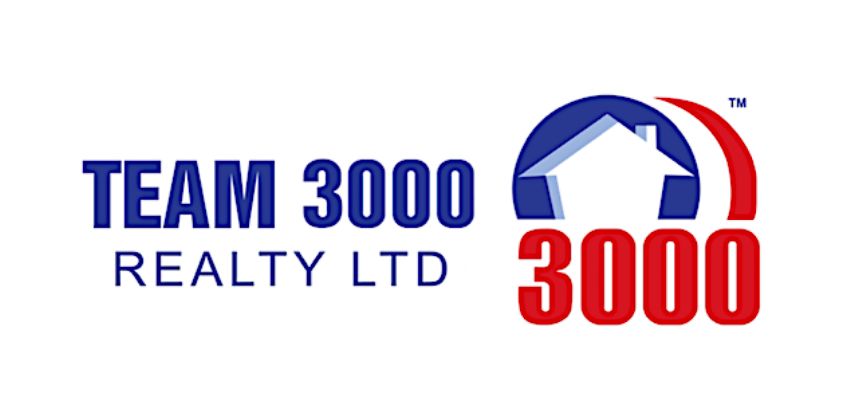2268 Willoughby Way, Langley Listing #: R3017030
$1,320,000
5 Beds
3 Baths
2,729 Sqft
4,057 Lot SqFt
1980 Built
A bright and spacious 5-bed, 3-bath detached home in the heart of Langley, this 2,729?sq?ft property features a bright main level with hardwood floors, a cozy fireplace, and French doors opening to a sunlit balcony. The primary bedroom and two updated bathrooms add modern comfort, while large windows throughout flood the home with natural light. Downstairs offers 2 beds, 1 bath, making for a perfect mortgage helper. Updates include a 10-year-old roof and full Poly-B to PEX plumbing conversion. Walk to Langley Meadows Elementary, with top-rated Yorkson Creek and R.E. Mountain nearby. Enjoy parks, shops, cafes, and transit just minutes away—plus a future SkyTrain extension close by. A true family-friendly gem!
Taxes (2024): $5,906.29
Amenities
- Shopping Nearby
- Private Yard
Features
- Washer
- Dryer
- Dishwasher
- Refrigerator
- Stove
- Window Coverings
Site Influences
- Shopping Nearby
- Private Yard
- Central Location
- Private
- Recreation Nearby
- Paved
Similar Listings

Listed By: eXp Realty of Canada Inc. / eXp Realty of Canada, Inc.
Disclaimer: The data relating to real estate on this web site comes in part from the MLS Reciprocity program of the Real Estate Board of Greater Vancouver or the Fraser Valley Real Estate Board. Real estate listings held by participating real estate firms are marked with the MLS Reciprocity logo and detailed information about the listing includes the name of the listing agent. This representation is based in whole or part on data generated by the Real Estate Board of Greater Vancouver or the Fraser Valley Real Estate Board which assumes no responsibility for its accuracy. The materials contained on this page may not be reproduced without the express written consent of the Real Estate Board of Greater Vancouver or the Fraser Valley Real Estate Board.









































