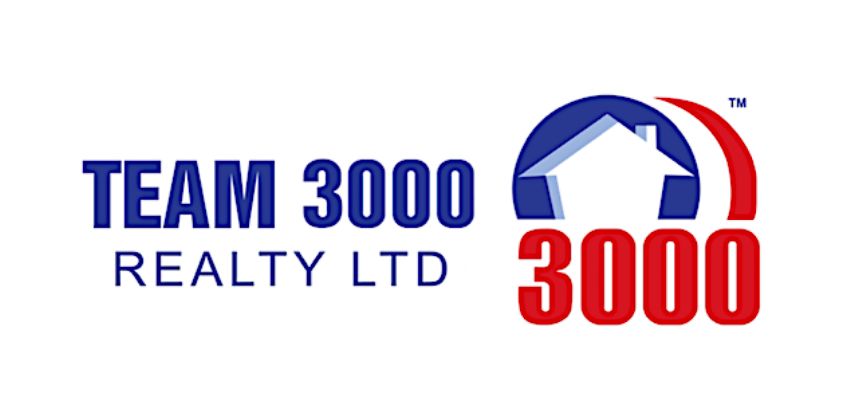616 10581 140 Street, Surrey Listing #: R3016962
$498,000
1 Bed
1 Bath
708 Sqft
2018 Built
$334.86 mnt. fees
"THRIVE" at home. This spacious 1 BR and Den provides great comfort for both working and living at home. Top floor and east facing unit overlooking into the mountains. A large multifunctional Den can be used as a professional home office, a home gym, or a sleeping space for the overnight guests. The primary bedroom is upgraded with laminate flooring and has a generous closet space. Lots of storage space with the well designed built-in pantry to keep all your things organized and hidden away. Enjoy the many amenities at THRIVE such as EV charge stations, full gym experience with weights, exercise machines, yoga studio, private party room, outdoor ping pong table and lounge area. Convenient location and minutes to elementary school, supermarkets, parks, skytrain and shopping mall.
Taxes (2025): $2,101.15
Amenities
- Clubhouse
- Exercise Centre
- Caretaker
- Trash
- Maintenance Grounds
- Hot Water
- Management
- Recreation Facilities
- Snow Removal
- Balcony
- Elevator
- In Unit
Features
- Washer
- Dryer
- Dishwasher
- Refrigerator
- Stove
- Microwave
- Smoke Detector(s)
- Fire Sprinkler System
Similar Listings

Listed By: Macdonald Realty Westmar
Disclaimer: The data relating to real estate on this web site comes in part from the MLS Reciprocity program of the Real Estate Board of Greater Vancouver or the Fraser Valley Real Estate Board. Real estate listings held by participating real estate firms are marked with the MLS Reciprocity logo and detailed information about the listing includes the name of the listing agent. This representation is based in whole or part on data generated by the Real Estate Board of Greater Vancouver or the Fraser Valley Real Estate Board which assumes no responsibility for its accuracy. The materials contained on this page may not be reproduced without the express written consent of the Real Estate Board of Greater Vancouver or the Fraser Valley Real Estate Board.















