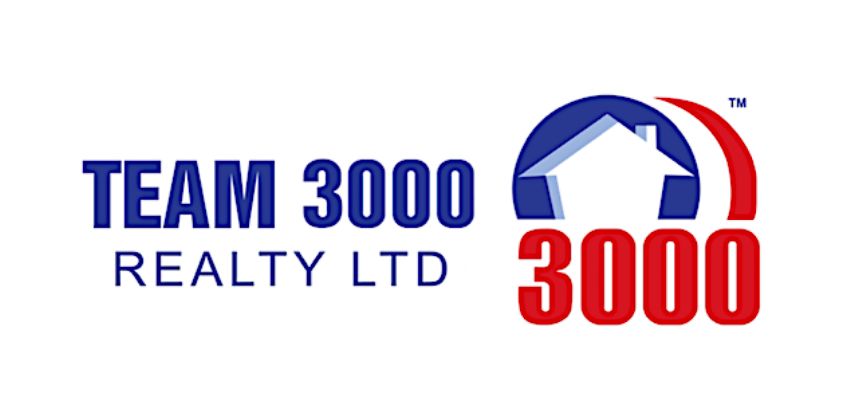900 Glenora Avenue, North Vancouver Listing #: R3015973
$2,095,000
3 Beds
2 Baths
1,712 Sqft
9,337 Lot SqFt
1948 Built
Open House: Tuesday 17th June: 10:00-12:00pm, Sunday 22nd June: 2:00-4:00pm
Enjoy the ease of one-level living just a 5-minute walk from Edgemont Village. This charming rancher offers over 1,700 square feet of well-designed space with 3 bedrooms and 2 full bathrooms. The spacious primary suite includes a walk-in closet and ensuite bath. Situated on a generous 9,337 sq ft lot, there''s ample room to relax or entertain outdoors on a quiet, kid-friendly street. Additional highlights include an attached one-car garage, large storage room, and cozy gas fireplace. With quick access to Mosquito Creek trails and located in the sought-after Highlands Elementary and Handsworth Secondary catchments, this is a rare opportunity in a prime North Vancouver location. Welcome home.
Taxes (2024): $9,022.21
Amenities: Shopping Nearby
Features
- Washer
- Dryer
- Dishwasher
- Refrigerator
- Stove
- Freezer
- Microwave
- Security System
- Window Coverings
Site Influences
- Shopping Nearby
- Greenbelt
- Recreation Nearby
- Ski Hill Nearby
Similar Listings

Listed By: Stilhavn Real Estate Services
Disclaimer: The data relating to real estate on this web site comes in part from the MLS Reciprocity program of the Real Estate Board of Greater Vancouver or the Fraser Valley Real Estate Board. Real estate listings held by participating real estate firms are marked with the MLS Reciprocity logo and detailed information about the listing includes the name of the listing agent. This representation is based in whole or part on data generated by the Real Estate Board of Greater Vancouver or the Fraser Valley Real Estate Board which assumes no responsibility for its accuracy. The materials contained on this page may not be reproduced without the express written consent of the Real Estate Board of Greater Vancouver or the Fraser Valley Real Estate Board.



























