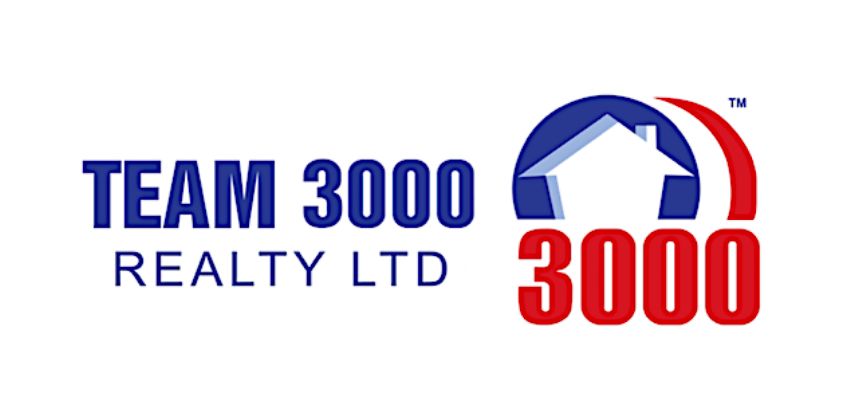10 3065 Dayanee Springs Boulevard, Coquitlam Listing #: R3003822
$1,098,000
3 Beds
3 Baths
1,403 Sqft
2007 Built
$353.40 mnt. fees
Open House: Saturday 17th May: 3:00-5:00pm, Sunday 18th May: 12:00-2:00pm
Tucked away in a quiet cul-de-sac in the heart of Coquitlam, this beautifully maintained 3 bedrm, 3 bathrm townhome offers the perfect balance of comfort & convenience. The freshly painted interior showcases a modernized kitchen with updated countertops and cabinet doors. An open-concept main floor leads to a walk-out patio and fenced backyard—ideal for entertaining or relaxing. Upstairs features 3 spacious bedrms, including a cozy primary suite with ensuite, all complemented by new blinds that add warmth throughout. The lower level features a double tandem garage & versatile storage or flex space. Residents enjoy access to the Timber Club with resort-style amenities including a pool, hot tub, gym, & lounge.All within minutes of SkyTrain, Coquitlam Centre, Lafarge Lake & excellent schools.
Taxes (2024): $3,404.39
Amenities
- Clubhouse
- Exercise Centre
- Recreation Facilities
- Trash
- Maintenance Grounds
- Management
- Snow Removal
- Shopping Nearby
- Playground
- Private Yard
- Guest Suite
- In Unit
- Outdoor Pool
- Swirlpool/Hot Tub
Features
- Washer
- Dryer
- Dishwasher
- Refrigerator
- Stove
- Swirlpool
- Hot Tub
- Window Coverings
Site Influences
- Shopping Nearby
- Playground
- Private Yard
- Central Location
- Near Golf Course
- Recreation Nearby
Similar Listings

Listed By: Royal Pacific Realty Corp.
Disclaimer: The data relating to real estate on this web site comes in part from the MLS Reciprocity program of the Real Estate Board of Greater Vancouver or the Fraser Valley Real Estate Board. Real estate listings held by participating real estate firms are marked with the MLS Reciprocity logo and detailed information about the listing includes the name of the listing agent. This representation is based in whole or part on data generated by the Real Estate Board of Greater Vancouver or the Fraser Valley Real Estate Board which assumes no responsibility for its accuracy. The materials contained on this page may not be reproduced without the express written consent of the Real Estate Board of Greater Vancouver or the Fraser Valley Real Estate Board.



































