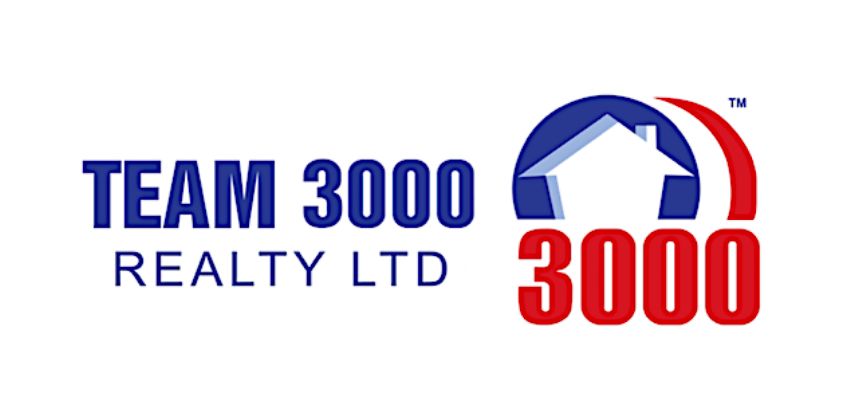16025 9A Avenue, Surrey Listing #: R3003156
$2,249,999
7 Beds
7 Baths
4,164 Sqft
4,325 Lot SqFt
2024 Built
Open House: Saturday 17th May: 2:00-4:00pm, Sunday 18th May: 2:00-4:00pm
Stunning design & quality construction by Reliable Homes Ltd. With 9 bedrooms and 7 bathrooms there is plenty of room for everyone. Plenty of parking with the 2 car garage and oversized driveway. This stunning brand new custom home comes finished with a custom kitchen with custom lighting, radiant heating, top notch appliances and A/c for the summer time. The open concept design makes this home an entertainer’s dream. Separate spice kitchen will surely impress the most discerning buyer with an appreciation for the thoughtful design elements. Contemporary architecture is within walking distance to schools, parks & the beach. There is also a master bedroom on the main floor for the elderly. Fully finished two suites for mortgage helper. House is vacant and easy to show.
Taxes (2024): $4,402.43
Amenities
- Air Conditioning
- Private Yard
- Central Vacuum
- In Unit
Features
- Washer
- Dryer
- Dishwasher
- Refrigerator
- Cooktop
- Air Conditioning
Site Influences
- Private Yard
- Central Location
Similar Listings

Listed By: Saba Realty Ltd.
Disclaimer: The data relating to real estate on this web site comes in part from the MLS Reciprocity program of the Real Estate Board of Greater Vancouver or the Fraser Valley Real Estate Board. Real estate listings held by participating real estate firms are marked with the MLS Reciprocity logo and detailed information about the listing includes the name of the listing agent. This representation is based in whole or part on data generated by the Real Estate Board of Greater Vancouver or the Fraser Valley Real Estate Board which assumes no responsibility for its accuracy. The materials contained on this page may not be reproduced without the express written consent of the Real Estate Board of Greater Vancouver or the Fraser Valley Real Estate Board.


















































