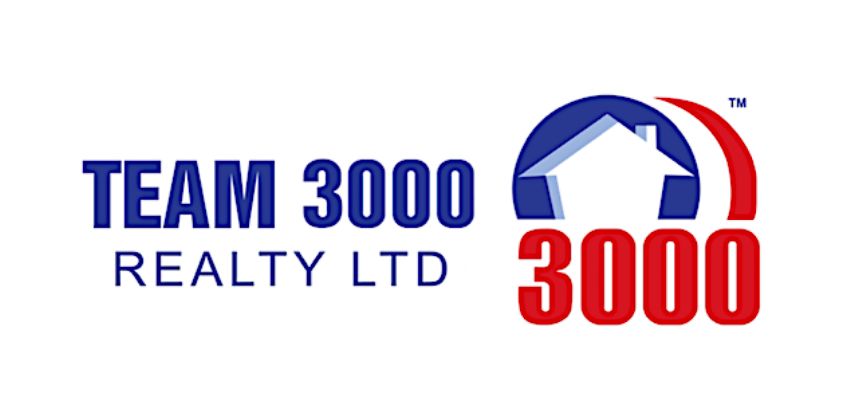88 19505 68A Avenue, Surrey Listing #: R3001954
$814,900
3 Beds
2 Baths
1,329 Sqft
2010 Built
$365.47 mnt. fees
Discover the exceptional lifestyle at Clayton Rise – an incredible opportunity you won’t want to miss! This stunning 2010 built 3-bedroom, 2-bath townhouse END UNIT offers a spacious 1329 sqft of living space and THREE parking spots, perfect for entertaining. Enjoy the open-concept layout with a large deck off the kitchen, plus a private fenced yard with a covered patio that leads right into a serene greenbelt. This remarkable community offers a wealth of amenities, including a refreshing outdoor pool, a playground for the kids, a movie room, a pool table, a gym, and so much more. Conveniently located just minutes away from shopping hotspots like Willowbrook Mall, Costco, and Superstore, everything you need so don’t miss your chance to make this home yours!
Amenities
- Clubhouse
- Exercise Centre
- Trash
- Management
- Recreation Facilities
- Snow Removal
- Shopping Nearby
- Playground
- Balcony
- In Unit
Features
- Washer
- Dryer
- Dishwasher
- Refrigerator
- Cooktop
Site Influences
- Shopping Nearby
- Playground
- Balcony
- Central Location
- Recreation Nearby
Similar Listings

Listed By: eXp Realty of Canada, Inc.
Disclaimer: The data relating to real estate on this web site comes in part from the MLS Reciprocity program of the Real Estate Board of Greater Vancouver or the Fraser Valley Real Estate Board. Real estate listings held by participating real estate firms are marked with the MLS Reciprocity logo and detailed information about the listing includes the name of the listing agent. This representation is based in whole or part on data generated by the Real Estate Board of Greater Vancouver or the Fraser Valley Real Estate Board which assumes no responsibility for its accuracy. The materials contained on this page may not be reproduced without the express written consent of the Real Estate Board of Greater Vancouver or the Fraser Valley Real Estate Board.






































