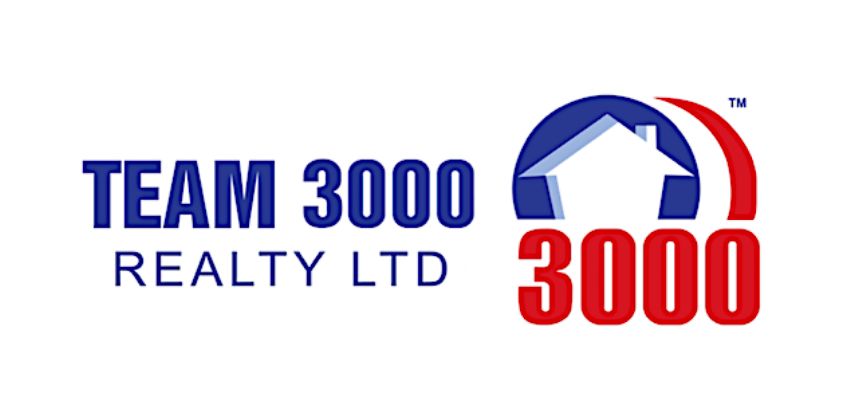10 7050 188 Street, Surrey Listing #: R3000604
$899,999
3 Beds
3 Baths
1,475 Sqft
2022 Built
$277.00 mnt. fees
Welcome to Avery 1, thoughtfully designed community of townhomes in the heart of Clayton. This beautiful townhome features 3 bedroom plus den and 3 bathrooms. Open layout with modern finishes has high end appliances. Quartz countertops and natural gas stove. Cozy fireplace in the living area and Navien tankless hot water. Walking distance to Clayton Community Centre, Clayton Heights Secondary School and Hazelgrove Park. Central location minutes to dining, parks, shopping and future sky train. This home has so much to offer. Open House Saturday 2 to 4.
Taxes (2024): $3,061.71
Amenities
- Caretaker
- Trash
- Management
- Snow Removal
- Shopping Nearby
- Air Conditioning
- Garden
- Playground
- Balcony
- Private Yard
- Central Vacuum Roughed In
Features
- Washer
- Dryer
- Dishwasher
- Refrigerator
- Cooktop
- Microwave
- Prewired
- Smoke Detector(s)
- Window Coverings
- Air Conditioning
Site Influences
- Shopping Nearby
- Garden
- Playground
- Balcony
- Private Yard
- Central Location
- Greenbelt
- Recreation Nearby
Similar Listings

Listed By: Homelife Advantage Realty (Central Valley) Ltd.
Disclaimer: The data relating to real estate on this web site comes in part from the MLS Reciprocity program of the Real Estate Board of Greater Vancouver or the Fraser Valley Real Estate Board. Real estate listings held by participating real estate firms are marked with the MLS Reciprocity logo and detailed information about the listing includes the name of the listing agent. This representation is based in whole or part on data generated by the Real Estate Board of Greater Vancouver or the Fraser Valley Real Estate Board which assumes no responsibility for its accuracy. The materials contained on this page may not be reproduced without the express written consent of the Real Estate Board of Greater Vancouver or the Fraser Valley Real Estate Board.









