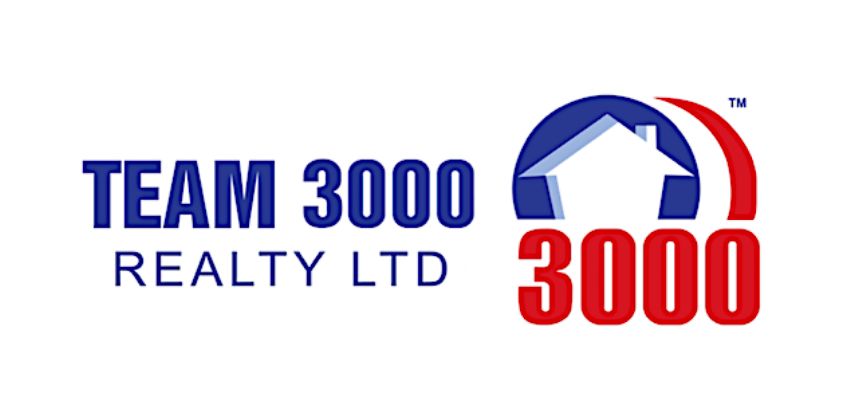99 10200 4th Avenue, Richmond Listing #: R2999236
$765,000
3 Beds
1 Bath
1,271 Sqft
1972 Built
$514.59 mnt. fees
Welcome to Manoah Village in beautiful Steveston North. This 3 bedroom townhome has been beautifully updated with an extended kitchen including new cabinetry, countertops, backsplash, and an island (2020). Other updates include, new windows/glass doors throughout (2022), smart thermostats, new flooring on the stairs and upper floor (2022). This home is bright and welcoming with tons of natural light and a patio that opens into 6 acres of green space including a seasonal outdoor pool and a playground/picnic area. Option to add a powder room in the laundry/flex room. Enjoy views of the North Shore and Coastal Mountains as well as the ocean, Gulf Islands and Estuary while you walk along West Dyke Trail only a short walk from your front door. Call now for your private viewing
Taxes (2024): $2,167.41
Amenities
- Trash
- Maintenance Grounds
- Management
- Recreation Facilities
- Snow Removal
- Shopping Nearby
- Playground
- Private Yard
- In Unit
- Outdoor Pool
Features
- Washer
- Dryer
- Dishwasher
- Refrigerator
- Cooktop
- Window Coverings
Site Influences
- Shopping Nearby
- Playground
- Private Yard
- Greenbelt
- Marina Nearby
- Recreation Nearby
Similar Listings

Listed By: Oakwyn Realty Ltd.
Disclaimer: The data relating to real estate on this web site comes in part from the MLS Reciprocity program of the Real Estate Board of Greater Vancouver or the Fraser Valley Real Estate Board. Real estate listings held by participating real estate firms are marked with the MLS Reciprocity logo and detailed information about the listing includes the name of the listing agent. This representation is based in whole or part on data generated by the Real Estate Board of Greater Vancouver or the Fraser Valley Real Estate Board which assumes no responsibility for its accuracy. The materials contained on this page may not be reproduced without the express written consent of the Real Estate Board of Greater Vancouver or the Fraser Valley Real Estate Board.


































