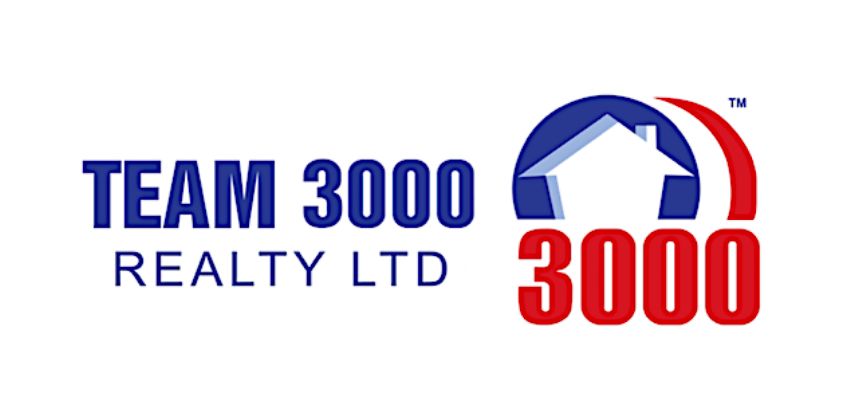30 15151 26 Avenue, Surrey Listing #: R2997814
$999,800
3 Beds
2 Baths
1,731 Sqft
1997 Built
$508.30 mnt. fees
Rarely available Westglen gated community 2 storey townhome with primary bedroom on the main floor. This 2-3 bedroom 1731 sq ft townhome on crawl space has a unique floor plan. Traditional living room and dining room with gas fireplace. White kitchen with adjacent family room with sliding door to private deck & yard. Primary bedroom on the main floor with soaker tub and shower. Second bedroom with full bathroom adjacent for guests this is located on the opposite side of the house for extra privacy. Upstairs has a built in murphy bedroom which could be a 3rd bedroom or loft. There is built in storage or office which could be a walk in closet for 2nd primary bedroom. Double garage offers access to 6 ft crawl space for ample storage. This is a unique floor plan for the discerning buyer.
Taxes (2024): $3,601.97
Amenities
- Clubhouse
- Maintenance Grounds
- Management
- Recreation Facilities
- Gated
- Balcony
- Private Yard
Features
- Washer
- Dryer
- Dishwasher
- Refrigerator
- Cooktop
- Window Coverings
Site Influences
- Gated
- Balcony
- Private Yard
- Central Location
- Private
Similar Listings

Listed By: Homelife Benchmark Realty Corp.
Disclaimer: The data relating to real estate on this web site comes in part from the MLS Reciprocity program of the Real Estate Board of Greater Vancouver or the Fraser Valley Real Estate Board. Real estate listings held by participating real estate firms are marked with the MLS Reciprocity logo and detailed information about the listing includes the name of the listing agent. This representation is based in whole or part on data generated by the Real Estate Board of Greater Vancouver or the Fraser Valley Real Estate Board which assumes no responsibility for its accuracy. The materials contained on this page may not be reproduced without the express written consent of the Real Estate Board of Greater Vancouver or the Fraser Valley Real Estate Board.


















































