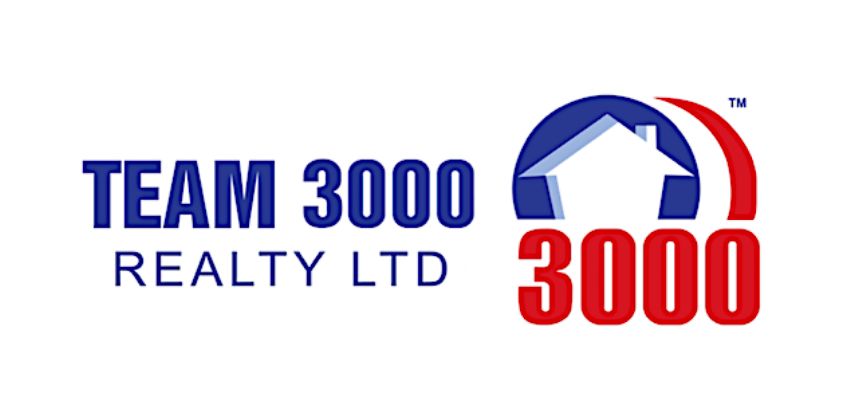1013 Quebec Street, New Westminster Listing #: R2997515
$1,059,999
3 Beds
3 Baths
1,425 Sqft
2019 Built
$720.03 mnt. fees
Welcome to CAPITOL by Porte Homes – a rare CONCRETE 3 bed, 3 bath townhome in Uptown New West. This spacious 1,425 sqft home spans two levels with 9'' ceilings and great natural light. Thoughtfully designed with TWO mud rooms, direct parkade access, and upscale finishes. Enjoy a chef-style kitchen with full-size Fisher & Paykel fridge, GE gas range, soft-close cabinets, quartz counters, and deep soaker tubs. Extras include full-size laundry, in-suite storage + large external storage room, and TWO parking stalls at your back door. Enjoy two private patios and standout amenities, including communal garden, workshop, gym, playground, toy/games room, and rooftop terrace. Steps to the Quay, SkyTrain, shops, restaurants, breweries, schools, and parks. A rare opportunity!
Taxes (2024): $3,942.58
Amenities
- Exercise Centre
- Recreation Facilities
- Caretaker
- Trash
- Maintenance Grounds
- Hot Water
- Management
- Sewer
- Snow Removal
- Shopping Nearby
- Garden
- Playground
- Balcony
- Private Yard
- Elevator
- Storage
- Pantry
- In Unit
- Workshop Attached
- Shed(s)
Features
- Washer
- Dryer
- Dishwasher
- Refrigerator
- Cooktop
- Microwave
- Security System
- Smoke Detector(s)
- Fire Sprinkler System
- Window Coverings
Site Influences
- Shopping Nearby
- Garden
- Playground
- Balcony
- Private Yard
- Central Location
- Lane Access
- Recreation Nearby
- Wooded
Similar Listings

Listed By: Angell, Hasman & Associates Realty Ltd.
Disclaimer: The data relating to real estate on this web site comes in part from the MLS Reciprocity program of the Real Estate Board of Greater Vancouver or the Fraser Valley Real Estate Board. Real estate listings held by participating real estate firms are marked with the MLS Reciprocity logo and detailed information about the listing includes the name of the listing agent. This representation is based in whole or part on data generated by the Real Estate Board of Greater Vancouver or the Fraser Valley Real Estate Board which assumes no responsibility for its accuracy. The materials contained on this page may not be reproduced without the express written consent of the Real Estate Board of Greater Vancouver or the Fraser Valley Real Estate Board.


















































