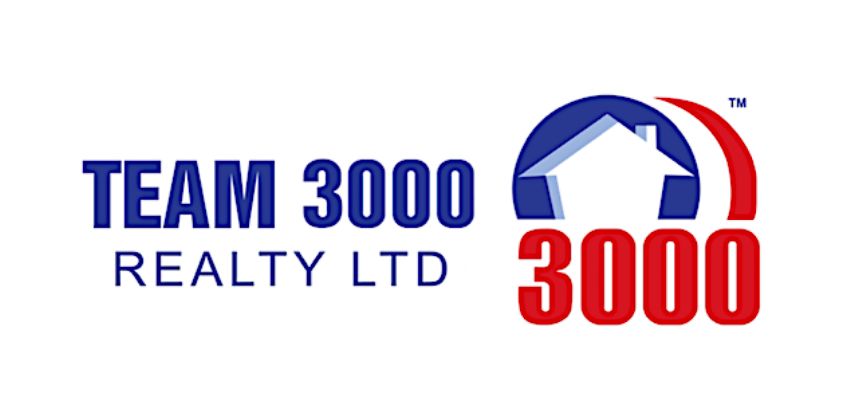441 Tempe Crescent, North Vancouver Listing #: R2995759
$1,598,800
3 Beds
2 Baths
1,764 Sqft
6,480 Lot SqFt
1949 Built
Welcome to Tempe Hill this two floor Bungalow with newer roof, upgraded double pane windows, & newer hot water tank. Situated on a south facing CNV lot w/ lane access with a beautiful treed view to Tempe Heights Park. The home offers 3 bdrms, 1 baths on the main floor as well as a lower studio suite. The main floor features a spacious living room with hardwood floors, Coved ceilings, Electric Fireplace. the home features an open floor plan kitchen & dining room. lower level is partially finished and offers a studio suite w/ separate entrance. Situated on a 6,480 sq/ft south facing lot w/ coach house potential (confirm w/ CNV). On a quiet Upper Lonsdale street close to all amenities
Taxes (2024): $4,886.77
Amenities
- Shopping Nearby
- Balcony
- Private Yard
- Vaulted Ceiling(s)
Features
- Washer
- Dryer
- Dishwasher
- Refrigerator
- Stove
- Smoke Detector(s)
- Window Coverings
Site Influences
- Shopping Nearby
- Balcony
- Private Yard
- Central Location
- Greenbelt
- Recreation Nearby
- Wooded
Similar Listings

Listed By: eXp Realty
Disclaimer: The data relating to real estate on this web site comes in part from the MLS Reciprocity program of the Real Estate Board of Greater Vancouver or the Fraser Valley Real Estate Board. Real estate listings held by participating real estate firms are marked with the MLS Reciprocity logo and detailed information about the listing includes the name of the listing agent. This representation is based in whole or part on data generated by the Real Estate Board of Greater Vancouver or the Fraser Valley Real Estate Board which assumes no responsibility for its accuracy. The materials contained on this page may not be reproduced without the express written consent of the Real Estate Board of Greater Vancouver or the Fraser Valley Real Estate Board.


















































