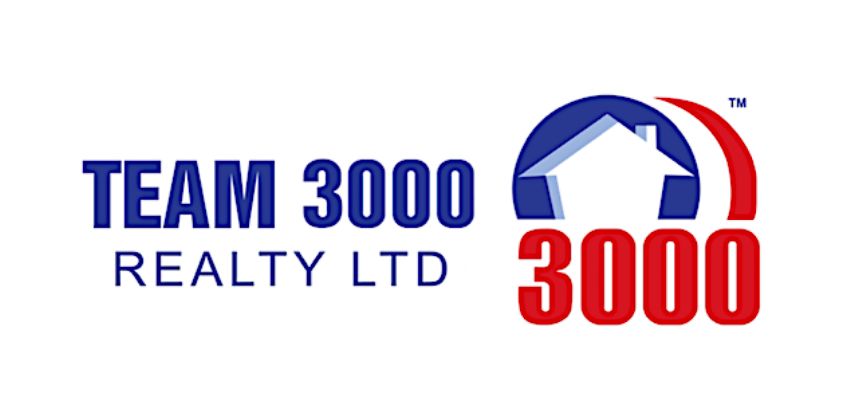13 6350 142 Street, Surrey Listing #: R2992274
$849,000
4 Beds
3 Baths
1,636 Sqft
2014 Built
$390.00 mnt. fees
Open House: Saturday 10th May: 2:00-4:00pm, Sunday 11th May: 2:00-4:00pm
Welcome to Canvas, where style meets convenience in the heart of Surrey! This beautifully designed townhome offers a spacious open-concept layout with 9'' ceilings, a sleek gallery kitchen featuring a 10ft island, quartz countertops, stainless steel appliances, a large pantry and a rec room downstairs! Enjoy seamless indoor-outdoor living with a walk-out patio leading to a fully fenced backyard -- perfect for summer BBQs or kids at play. Thoughtful details include crown molding, marble bathroom counters, laminate flooring on the main level, a cozy fireplace, and roughed-in central vacuum. Family and rental-friendly complex with a playground and sun-drenched yard. A perfect blend of comfort, location, and lifestyle -- don''t miss this one! OPEN HOUSE: MAY 10 & 11, 2 - 4PM!
Taxes (2024): $3,100.54
Amenities
- Clubhouse
- Exercise Centre
- Trash
- Hot Water
- Management
- Recreation Facilities
- Snow Removal
- Water
- Shopping Nearby
- Playground
Features
- Washer
- Dryer
- Dishwasher
- Refrigerator
- Cooktop
Site Influences
- Shopping Nearby
- Playground
- Central Location
- Paved
Similar Listings

Listed By: SRS Panorama Realty
Disclaimer: The data relating to real estate on this web site comes in part from the MLS Reciprocity program of the Real Estate Board of Greater Vancouver or the Fraser Valley Real Estate Board. Real estate listings held by participating real estate firms are marked with the MLS Reciprocity logo and detailed information about the listing includes the name of the listing agent. This representation is based in whole or part on data generated by the Real Estate Board of Greater Vancouver or the Fraser Valley Real Estate Board which assumes no responsibility for its accuracy. The materials contained on this page may not be reproduced without the express written consent of the Real Estate Board of Greater Vancouver or the Fraser Valley Real Estate Board.





































