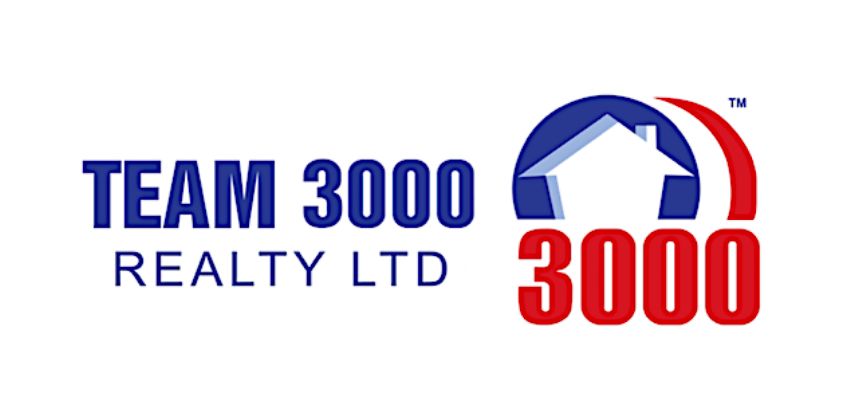14 728 Gibsons Way, Gibsons Listing #: R2974517
$749,900
3 Beds
3 Baths
1,611 Sqft
2007 Built
$467.28 mnt. fees
Experience the ultimate in coastal living in this stunning three-story townhouse, boasting breathtaking views of local islands, mountains, and ocean in one of Gibsons'' most sought-after complexes. Enjoy the perfect blend of tranquility and convenience, with upper and lower Gibsons just a short walk away. Schools, restaurants, and beautiful beaches are mere blocks away. As you step inside, you''ll discover a thoughtful layout, complete with a spacious bedroom, family room, and laundry space on the lower floor. The main floor reveals an open kitchen design, dining room, and expansive windows that showcase the incredible view, leading out to a private rear patio. The upper floor is home to two generous bedrooms and a beautiful bathroom, complete with an en-suite door to the primary bedroom.
Taxes (2024): $3,922.23
Amenities
- Trash
- Maintenance Grounds
- Management
- Sewer
- Snow Removal
- Shopping Nearby
- Balcony
- Private Yard
- In Unit
Features
- Washer
- Dryer
- Dishwasher
- Refrigerator
- Cooktop
Site Influences
- Shopping Nearby
- Balcony
- Private Yard
- Central Location
- Marina Nearby
- Recreation Nearby
Similar Listings

Listed By: Sutton Group-West Coast Realty
Disclaimer: The data relating to real estate on this web site comes in part from the MLS Reciprocity program of the Real Estate Board of Greater Vancouver or the Fraser Valley Real Estate Board. Real estate listings held by participating real estate firms are marked with the MLS Reciprocity logo and detailed information about the listing includes the name of the listing agent. This representation is based in whole or part on data generated by the Real Estate Board of Greater Vancouver or the Fraser Valley Real Estate Board which assumes no responsibility for its accuracy. The materials contained on this page may not be reproduced without the express written consent of the Real Estate Board of Greater Vancouver or the Fraser Valley Real Estate Board.











































