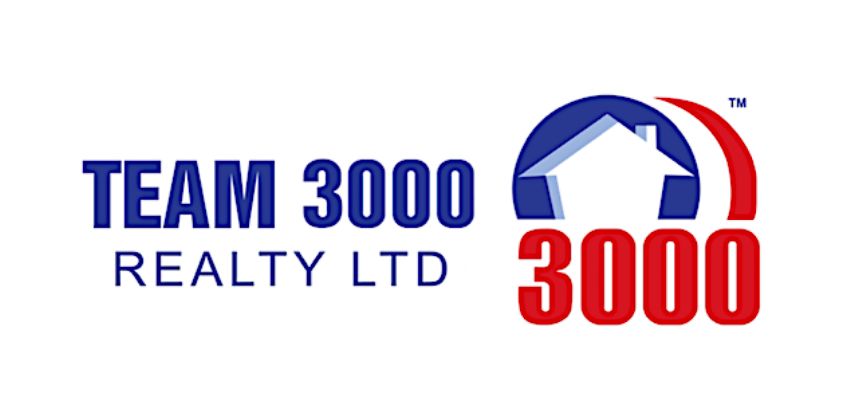1702 200 Klahanie Court, West Vancouver Listing #: R2968137
$1,098,800
2 Beds
2 Baths
780 Sqft
2023 Built
$685.87 mnt. fees
The Sentinel is West Vancouver''s newest and tallest residential tower. This high-floor, 2-bedroom, 2-bathroom corner unit offers stunning ocean, city, and mountain views. Enjoy the expansive 335 sqft wrap-around patio with a gas hookup for outdoor entertaining. Luxurious features include 9-ft ceilings, floor-to-ceiling windows, and air-conditioning. The gourmet kitchen boasts an AEG/Liebherr appliance package, a 5-burner gas range, and quartz stone counters and backsplash. Indulge in spa-like bathrooms with custom vanity mirrors and Grohe chrome faucets. Resort-style complex amenities currently include a concierge, fireside lounge, fitness center, yoga studio, hot tub, sauna, dog wash, and three guest suites. Includes EV-ready parking and a locker.
Taxes (2024): $3,300.71
Amenities
- Wheelchair Access
- Clubhouse
- Exercise Centre
- Sauna/Steam Room
- Concierge
- Caretaker
- Maintenance Grounds
- Gas
- Management
- Recreation Facilities
- Snow Removal
- Shopping Nearby
- Central Air
- Air Conditioning
- Balcony
- Elevator
- Guest Suite
- In Unit
Features
- Washer
- Dryer
- Dishwasher
- Refrigerator
- Cooktop
- Microwave
- Swirlpool
- Hot Tub
- Window Coverings
- Central Air
- Air Conditioning
Site Influences
- Shopping Nearby
- Balcony
- Central Location
- Near Golf Course
- Recreation Nearby
- Ski Hill Nearby
Similar Listings

Disclaimer: The data relating to real estate on this web site comes in part from the MLS Reciprocity program of the Real Estate Board of Greater Vancouver or the Fraser Valley Real Estate Board. Real estate listings held by participating real estate firms are marked with the MLS Reciprocity logo and detailed information about the listing includes the name of the listing agent. This representation is based in whole or part on data generated by the Real Estate Board of Greater Vancouver or the Fraser Valley Real Estate Board which assumes no responsibility for its accuracy. The materials contained on this page may not be reproduced without the express written consent of the Real Estate Board of Greater Vancouver or the Fraser Valley Real Estate Board.














































