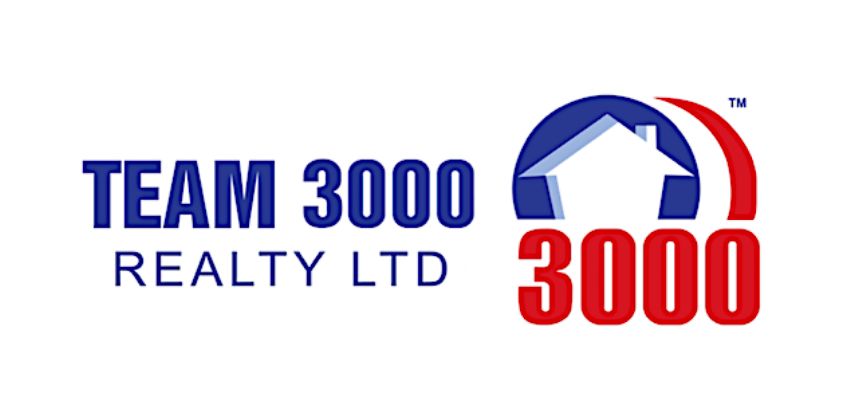105 1331 Olmsted Street, Coquitlam Listing #: R2880667
$1,159,900
3 Beds
3 Baths
1,363 Sqft
2024 Built
$286.23 mnt. fees
The Final Mosaic Homes on Burke Mountain. Steps to a brand new 3.5-acre park and with easy access to Minnekhada Park and the Traboulay Trail. This Dakota Series 3-bedroom D2 home has 1,321 square feet of living space. There’s two bedrooms and a bathroom upstairs at one end of the upper floor, and the main bedroom, a walk-through closet and an ensuite at the other end. On the main level, there is an open living area that flows into the dining space and into the kitchen, where you’ll find a patio made for entertaining, plus a powder room around the corner. On the lower floor, there’s great storage space to keep outdoor gear organized and parking for two cars in the garage. With a new interior design look and feel, this Dakota home was designed to use every inch.
Amenities
- Club House
- Exercise Centre
- Playground
Features
- Dishwasher
- Drapes
- Window Coverings
- Garage Door Opener
- Refrigerator
- Smoke Alarm
- Stove
Site Influences
- Golf Course Nearby
- Paved Road
- Recreation Nearby
Similar Listings

Listed By: Mosaic Avenue Realty Ltd.
Disclaimer: The data relating to real estate on this web site comes in part from the MLS Reciprocity program of the Real Estate Board of Greater Vancouver or the Fraser Valley Real Estate Board. Real estate listings held by participating real estate firms are marked with the MLS Reciprocity logo and detailed information about the listing includes the name of the listing agent. This representation is based in whole or part on data generated by the Real Estate Board of Greater Vancouver or the Fraser Valley Real Estate Board which assumes no responsibility for its accuracy. The materials contained on this page may not be reproduced without the express written consent of the Real Estate Board of Greater Vancouver or the Fraser Valley Real Estate Board.















