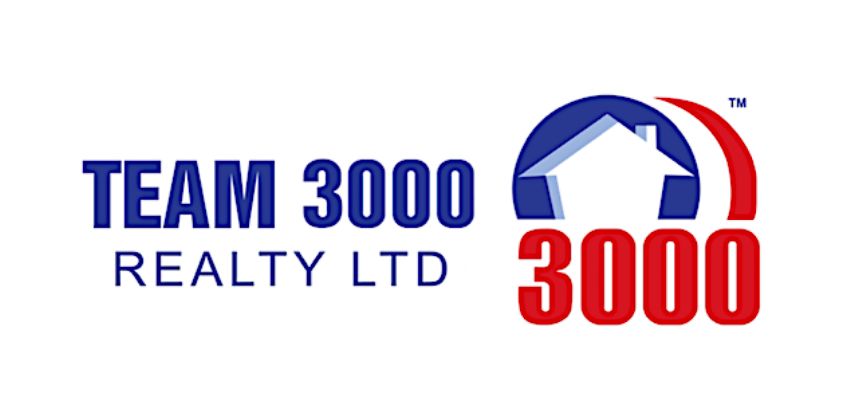1602 1327 E Keith Road, North Vancouver Listing #: R2874997
$959,000
2 Beds
2 Baths
1,157 Sqft
1992 Built
$651.76 mnt. fees
Open House: Saturday 4th May: 2:00-4:00pm, Sunday 5th May: 2:00-4:00pm
Rarely available 2 bedroom, 2 bathroom sub-penthouse at Carlton at the Club. Featuring a spacious floor plan, this residence is ideal for daily living & entertaining. Prepare to be captivated by spectacular water, city & mountain views. Recent updates include refreshed paint, living room lighting & stainless steel appliances. There is the added comfort of a gas fireplace. Embrace resort-like living with an array of amenities including indoor pool, sauna, hot tub, gym, meeting room, theatre, library and guest suite. Centrally located, this suite is close to Park & Tilford, shopping and restaurants. Local parks and trails are steps away and there is easy access to transit & highway. Includes 1 parking & 1 storage. Don’t miss this opportunity to see this truly unique property!
Taxes (2023): $3,622.83
Amenities
- Bike Room
- Elevator
- Exercise Centre
- Guest Suite
- In Suite Laundry
- Pool; Indoor
- Sauna/Steam Room
- Storage
- Swirlpool/Hot Tub
Features
- ClthWsh
- Dryr
- Frdg
- Stve
- DW
- Drapes
- Window Coverings
- Fireplace Insert
- Garage Door Opener
Site Influences
- Central Location
- Paved Road
- Recreation Nearby
- Shopping Nearby
- Ski Hill Nearby
Similar Listings

Listed By: Oakwyn Realty Ltd.
Disclaimer: The data relating to real estate on this web site comes in part from the MLS Reciprocity program of the Real Estate Board of Greater Vancouver or the Fraser Valley Real Estate Board. Real estate listings held by participating real estate firms are marked with the MLS Reciprocity logo and detailed information about the listing includes the name of the listing agent. This representation is based in whole or part on data generated by the Real Estate Board of Greater Vancouver or the Fraser Valley Real Estate Board which assumes no responsibility for its accuracy. The materials contained on this page may not be reproduced without the express written consent of the Real Estate Board of Greater Vancouver or the Fraser Valley Real Estate Board.


































