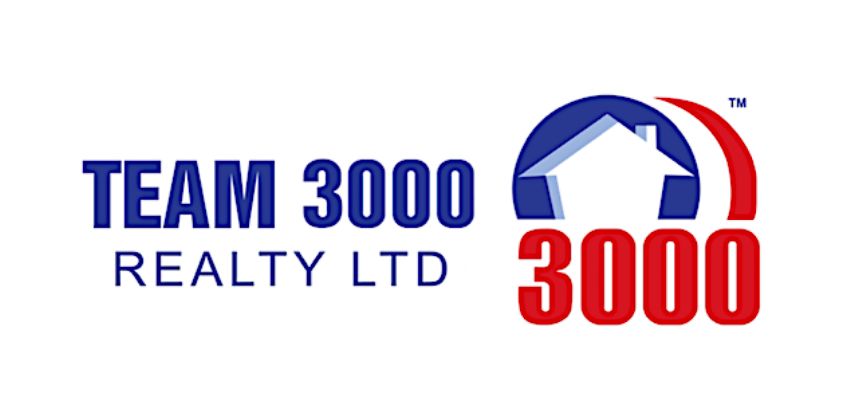603 866 Arthur Erickson Place, West Vancouver Listing #: R2850188
$1,388,000
1 Bed
2 Baths
998 Sqft
2015 Built
$780.66 mnt. fees
Master-planned community featuring large concrete homes, Evelyn. Built by award-winning Onni Group. This very spacious 998 sf 1 bedroom + den (can be a second bedroom) features a 148 sf landscaped terrace off main living room. Interiors feature a large ensuite, powder room and walk-in closet. Enjoy the automated lighting & sound system with built-in speakers. Flooring is engineered Oak hardwood, wool berber carpet, porcelain & travertine tile. Kitchen has high-end appliances. Sub-zero fridge, Miele gas cooktop & convection wall over, Asko dishwasher. High-efficiency washer and dryer. Park Royal Shopping within walking distance & close to transit access, Lions Gate Bridge, Highways 1 & 99. Call for details. Tenanted. Please allow 24 hours for showings.
Taxes (2022): $3,172.23
Amenities
- Air Cond./Central
- Club House
- Elevator
- In Suite Laundry
- Concierge
Features
- Air Conditioning
- ClthWsh
- Dryr
- Frdg
- Stve
- DW
Site Influences
- Recreation Nearby
- Shopping Nearby
Similar Listings

Listed By: RA Realty Alliance Inc.
Disclaimer: The data relating to real estate on this web site comes in part from the MLS Reciprocity program of the Real Estate Board of Greater Vancouver or the Fraser Valley Real Estate Board. Real estate listings held by participating real estate firms are marked with the MLS Reciprocity logo and detailed information about the listing includes the name of the listing agent. This representation is based in whole or part on data generated by the Real Estate Board of Greater Vancouver or the Fraser Valley Real Estate Board which assumes no responsibility for its accuracy. The materials contained on this page may not be reproduced without the express written consent of the Real Estate Board of Greater Vancouver or the Fraser Valley Real Estate Board.

















