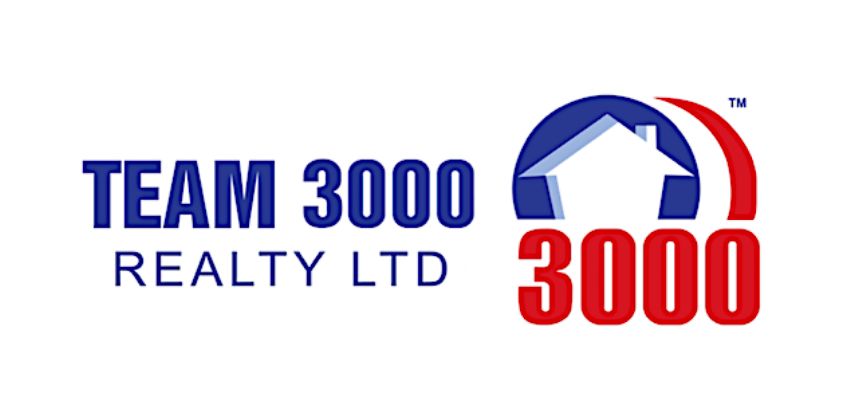7855 Ontario Street, Vancouver Listing #: R2869966
$2,288,000
4 Beds
4 Baths
1,528 Sqft
2022 Built
Open House: Saturday 20th April: 2:00-4:00pm, Sunday 21st April: 2:00-4:00pm
Two-year old Modern 1/2 Duplex is located in a quiet neibourhood in Marpole, Vancouver. Functional open layout with 10' ceiling, entertaining living, dining and gourmet kitchen with high-end cabinetry and S/S appliances. 4 bedrooms, 4 bathrooms, 2 en-suites. Features: radiant floor heat, AC, HRV, high-quality finishings, security system with cameras, EV Rough-in for single garage, gas outlet for outdoor BBQ. Steps to Skytrain at Marine Gateway, T&T Supermarket, shopping, theatres, restaurants, close to Langara Golf course, Oakridge mall, Richmond, Downtown, Churchill High School with IB Program, Langara College, York House, Crofton School, etc. Don't miss out this fabulous property!
Taxes (2023): $4,914.48
Features
- Air Conditioning
- ClthWsh
- Dryr
- Frdg
- Stve
- DW
- Fireplace Insert
- Garage Door Opener
- Security System
- Smoke Alarm
Site Influences
- Golf Course Nearby
- Lane Access
- Private Yard
- Recreation Nearby
Similar Listings

Listed By: Laboutique Realty
Disclaimer: The data relating to real estate on this web site comes in part from the MLS Reciprocity program of the Real Estate Board of Greater Vancouver or the Fraser Valley Real Estate Board. Real estate listings held by participating real estate firms are marked with the MLS Reciprocity logo and detailed information about the listing includes the name of the listing agent. This representation is based in whole or part on data generated by the Real Estate Board of Greater Vancouver or the Fraser Valley Real Estate Board which assumes no responsibility for its accuracy. The materials contained on this page may not be reproduced without the express written consent of the Real Estate Board of Greater Vancouver or the Fraser Valley Real Estate Board.






































