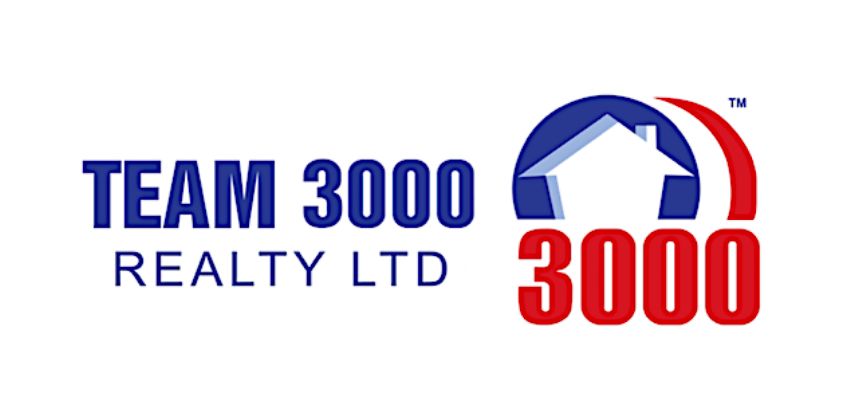422 2321 Scotia Street, Vancouver Listing #: R2877731
$735,000
1 Bed
1 Bath
617 Sqft
2011 Built
$324.49 mnt. fees
Open House: Saturday 11th May: 2:00-4:00pm
Welcome home to THE SOCIAL, one of the most desirable buildings in MT PLEASANT. This truly SPACIOUS 1 BED + DEN ft open concept living & dining, floor-to-ceiling windows, LARGE BALCONY & PRIVATE OUTLOOK. Entertain from this chef’s kitchen w/ FULL SIZE S/S APPLIANCES, ample storage & breakfast bar. LARGE DEN is ideal home office or baby room. BUILDING AMENITIES include ROOTOP PATIO & community garden, PARTY ROOM, FULLY EQUIPPED GYM & 2 GUEST SUITES. Live in the HEART OF MOUNT PLEASANT & WALK TO EVERYTHING, incl top restaurants like Zarak, Como Taperia & breweries. Plenty of transit & bike routes, 3 min walk to Dude Chilling Park & Farmer’s Market & 5min walk to 99 B-LINE & future SkyTrain Station. Incl 1 parking & 1 locker. Showings by appt Fri May 10th 11-1pm, Open House Sat May 11th 2-4pm
Taxes (2023): $2,174.51
Amenities
- Bike Room
- Elevator
- Garden
- Guest Suite
- In Suite Laundry
- Playground
- Recreation Center
- Wheelchair Access
Features
- ClthWsh
- Dryr
- Frdg
- Stve
- DW
- Drapes
- Window Coverings
- Garage Door Opener
- Intercom
- Smoke Alarm
- Sprinkler - Fire
Site Influences
- Central Location
- Recreation Nearby
- Shopping Nearby
Similar Listings

Listed By: Oakwyn Realty Ltd.
Disclaimer: The data relating to real estate on this web site comes in part from the MLS Reciprocity program of the Real Estate Board of Greater Vancouver or the Fraser Valley Real Estate Board. Real estate listings held by participating real estate firms are marked with the MLS Reciprocity logo and detailed information about the listing includes the name of the listing agent. This representation is based in whole or part on data generated by the Real Estate Board of Greater Vancouver or the Fraser Valley Real Estate Board which assumes no responsibility for its accuracy. The materials contained on this page may not be reproduced without the express written consent of the Real Estate Board of Greater Vancouver or the Fraser Valley Real Estate Board.




























