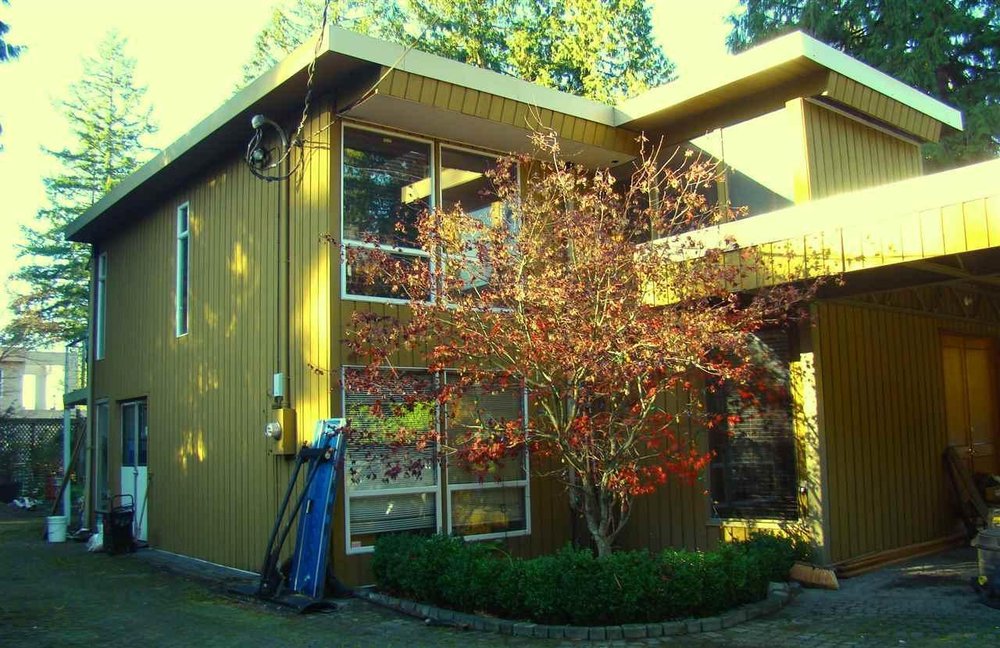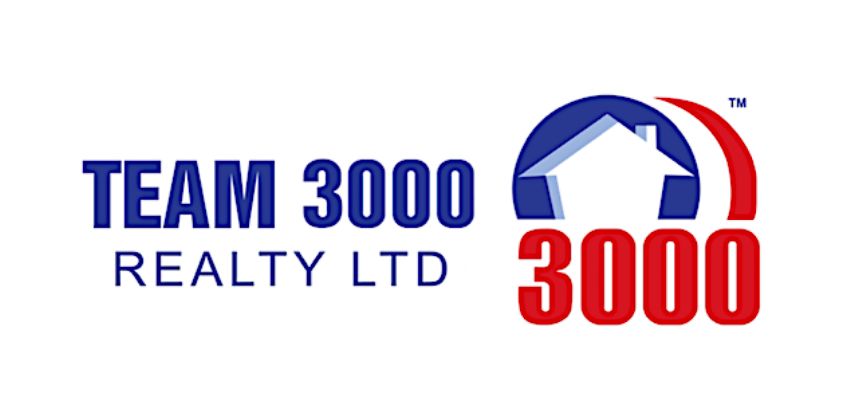2673 Woodbine Drive, North Vancouver
Walk to Edgemont Village! This 4100+ sq. ft. five bedroom, four bathroom Lewis built post & beam offers spacious open concept living and is situated on over 10,000 square feet of prime real estate . Craftsman cared for, with granite tiles at the entrance, and slate tiles throughout, the house boasts a new roof and four fireplaces. The living room, with a highly desirable south west exposure, opens onto a patio overlooking the massive, sun-drenched backyard. The kitchen has stainless steel appliances with granite countertops and opens onto the pre-wired family room. The upstairs master bedroom features a four piece ensuite bathroom while the lower floor has an 800 square foot mortgage helper. Walking distance to Highlands Elementary School and in the Handsworth Secondary catchment area.
- Clothes Washer/Dryer
- ClthWsh/Dryr/Frdg/Stve/DW
- Drapes/Window Coverings
- Freezer
- Jetted Bathtub
- Microwave
- Refrigerator
- Stove
- Vacuum Blt. In
- Windows - Thermo
Similar Listings
Disclaimer: The data relating to real estate on this web site comes in part from the MLS Reciprocity program of the Real Estate Board of Greater Vancouver or the Fraser Valley Real Estate Board. Real estate listings held by participating real estate firms are marked with the MLS Reciprocity logo and detailed information about the listing includes the name of the listing agent. This representation is based in whole or part on data generated by the Real Estate Board of Greater Vancouver or the Fraser Valley Real Estate Board which assumes no responsibility for its accuracy. The materials contained on this page may not be reproduced without the express written consent of the Real Estate Board of Greater Vancouver or the Fraser Valley Real Estate Board.




















