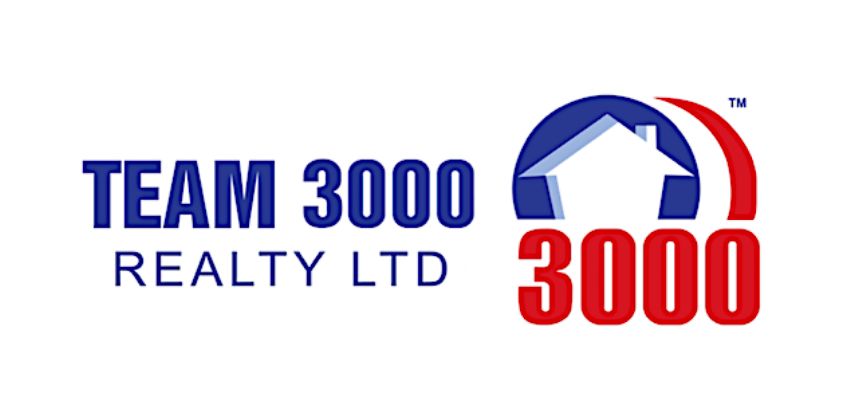1102 140 E 14th Street, North Vancouver Listing #: R2876915
$729,000
1 Bed
1 Bath
780 Sqft
1994 Built
$506.05 mnt. fees
Open House: Sunday 5th May: 1:00-3:00pm
Looking for elegance... this is it! Bright South East corner SUB-PENTHOUSE in Central Lonsdale; generous 780sqft one bedroom & den, or dining room suite, in this well run concrete building, just steps to Lonsdale. Impressive floor to ceiling windows with lovely southerly views of the ocean and Burnaby from the Living Room, Dining Room, and large balcony. Enjoy a completely renovated Kitchen with Stainless Steel appliances, done in 2022. Spacious open concept with cosy gas F/P, large Master bedroom & ample storage. Immaculately kept, Springhill Place is a well cared for, & well run building, and offers a social room, dual elevators & is PET FRIENDLY. Imagine living just steps away from great restaurants, shops, banks, Whole Foods, Gym & public transportation. OPEN SUNDAY MAY 5TH 1-3PM
Taxes (2023): $2,080.63
Amenities
- Elevator
- In Suite Laundry
- Storage
Features
- ClthWsh
- Dryr
- Frdg
- Stve
- DW
- Drapes
- Window Coverings
- Fireplace Insert
- Microwave
Site Influences
- Central Location
- Shopping Nearby
- Ski Hill Nearby
Similar Listings

Listed By: Macdonald Realty
Disclaimer: The data relating to real estate on this web site comes in part from the MLS Reciprocity program of the Real Estate Board of Greater Vancouver or the Fraser Valley Real Estate Board. Real estate listings held by participating real estate firms are marked with the MLS Reciprocity logo and detailed information about the listing includes the name of the listing agent. This representation is based in whole or part on data generated by the Real Estate Board of Greater Vancouver or the Fraser Valley Real Estate Board which assumes no responsibility for its accuracy. The materials contained on this page may not be reproduced without the express written consent of the Real Estate Board of Greater Vancouver or the Fraser Valley Real Estate Board.






































